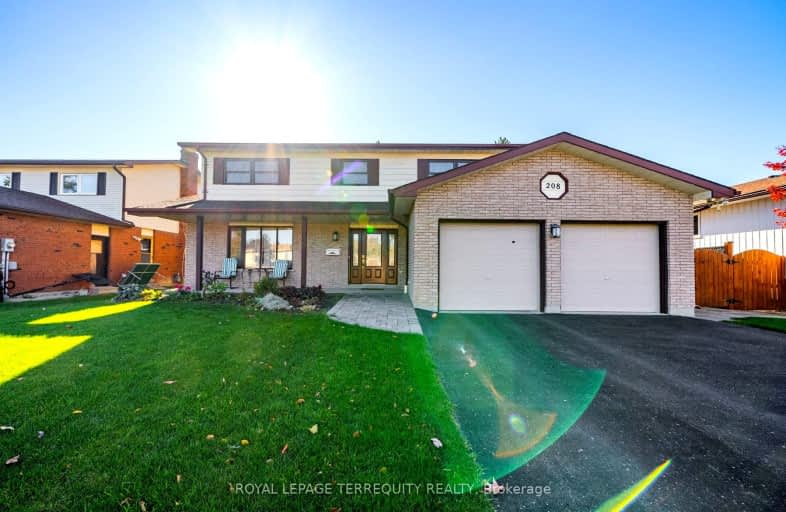Somewhat Walkable
- Some errands can be accomplished on foot.
Some Transit
- Most errands require a car.
Somewhat Bikeable
- Most errands require a car.

Earl A Fairman Public School
Elementary: PublicSt John the Evangelist Catholic School
Elementary: CatholicSt Marguerite d'Youville Catholic School
Elementary: CatholicWest Lynde Public School
Elementary: PublicSir William Stephenson Public School
Elementary: PublicWhitby Shores P.S. Public School
Elementary: PublicÉSC Saint-Charles-Garnier
Secondary: CatholicHenry Street High School
Secondary: PublicAll Saints Catholic Secondary School
Secondary: CatholicAnderson Collegiate and Vocational Institute
Secondary: PublicFather Leo J Austin Catholic Secondary School
Secondary: CatholicDonald A Wilson Secondary School
Secondary: Public-
Michelle's Billiards & Lounge
601 Dundas Street W, Whitby, ON L1N 2N2 1.09km -
Lion & Unicorn Bar & Grill
965 Dundas Street W, Whitby, ON L1N 2N8 1.01km -
The Royal Oak
617 Victoria Street W, Whitby, ON L1N 0E4 1.31km
-
Tim Horton's
609 Victoria Street W, Whitby, ON L1N 0E4 1.19km -
Tim Hortons
601 Victoria Street W, Whitby, ON L1N 0E4 1.23km -
The Food And Art Café
105 Dundas St W, Whitby, ON L1N 2M1 1.43km
-
GoodLife Fitness
75 Consumers Dr, Whitby, ON L1N 2C2 3.29km -
Crunch Fitness
1629 Victoria Street E, Whitby, ON L1N 9W4 4.08km -
fit4less
3500 Brock Street N, Unit 1, Whitby, ON L1R 3J4 4.24km
-
Shoppers Drug Mart
910 Dundas Street W, Whitby, ON L1P 1P7 1.14km -
I.D.A. - Jerry's Drug Warehouse
223 Brock St N, Whitby, ON L1N 4N6 1.71km -
Shoppers Drug Mart
1801 Dundas Street E, Whitby, ON L1N 2L3 4.37km
-
Santa Maria Ristorante & Pizzeria
265 Michael Boulevard, Whitby, ON L1N 6E5 0.35km -
Pete's Big Bite Burgers
817 Dundas Steet W, Whitby, ON L1N 2N6 2.38km -
The Villa
813 Dundas Street W, Whitby, ON L1N 2N6 0.93km
-
Whitby Mall
1615 Dundas Street E, Whitby, ON L1N 7G3 3.84km -
Oshawa Centre
419 King Street West, Oshawa, ON L1J 2K5 6.46km -
Canadian Tire
155 Consumers Drive, Whitby, ON L1N 1C4 1.81km
-
Shoppers Drug Mart
910 Dundas Street W, Whitby, ON L1P 1P7 1.14km -
Joe's No Frills
920 Dundas Street W, Whitby, ON L1P 1P7 1.21km -
Freshco
350 Brock Street S, Whitby, ON L1N 4K4 1.26km
-
LCBO
629 Victoria Street W, Whitby, ON L1N 0E4 1.18km -
Liquor Control Board of Ontario
74 Thickson Road S, Whitby, ON L1N 7T2 3.66km -
LCBO
40 Kingston Road E, Ajax, ON L1T 4W4 5.75km
-
Petro-Canada
1 Paisley Court, Whitby, ON L1N 9L2 1.49km -
Carwash Central
800 Brock Street North, Whitby, ON L1N 4J5 2.31km -
Suzuki C & C Motors
1705 Dundas Street W, Whitby, ON L1P 1Y9 2.5km
-
Landmark Cinemas
75 Consumers Drive, Whitby, ON L1N 9S2 3.11km -
Cineplex Odeon
248 Kingston Road E, Ajax, ON L1S 1G1 4.65km -
Regent Theatre
50 King Street E, Oshawa, ON L1H 1B3 7.98km
-
Whitby Public Library
405 Dundas Street W, Whitby, ON L1N 6A1 1.18km -
Whitby Public Library
701 Rossland Road E, Whitby, ON L1N 8Y9 3.58km -
Ajax Public Library
55 Harwood Ave S, Ajax, ON L1S 2H8 5.78km
-
Ontario Shores Centre for Mental Health Sciences
700 Gordon Street, Whitby, ON L1N 5S9 2.35km -
Lakeridge Health Ajax Pickering Hospital
580 Harwood Avenue S, Ajax, ON L1S 2J4 6.24km -
Lakeridge Health
1 Hospital Court, Oshawa, ON L1G 2B9 7.4km









