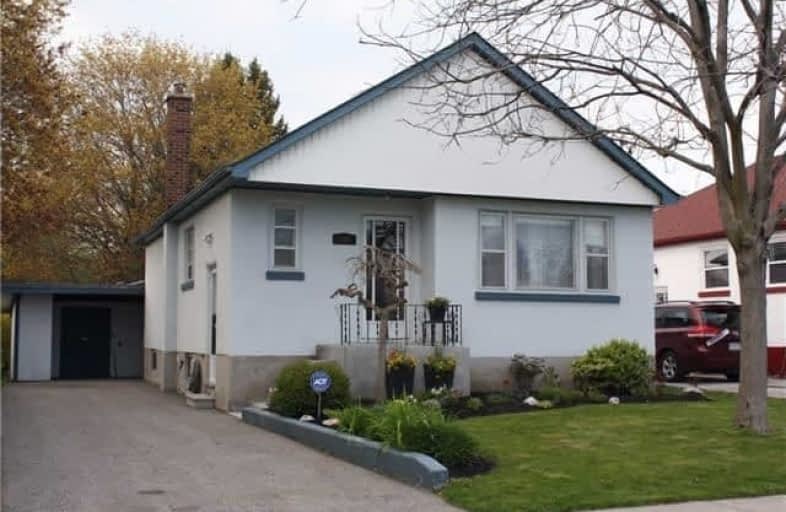Sold on Aug 24, 2017
Note: Property is not currently for sale or for rent.

-
Type: Detached
-
Style: Bungalow
-
Lot Size: 43 x 132 Feet
-
Age: No Data
-
Taxes: $3,428 per year
-
Days on Site: 42 Days
-
Added: Sep 07, 2019 (1 month on market)
-
Updated:
-
Last Checked: 2 months ago
-
MLS®#: E3871636
-
Listed By: Royal lepage frank real estate, brokerage
Walk To Go Train, Downtown And Schools. Charming Bungalow In Quiet Neighborhood. Very Clean And Well Cared For. Beautiful Mature Yard With Patio Area. Home Features Upgraded Hardwood Floors In Living & Dining Room. Remodeled Kitchen And Bathrooms. Basement Finished Into Large Open Rec Room With Gas Fireplace, Bedroom, Bathroom And Small Kitchenette.
Extras
Upgraded Electrical, 6 Appliances Included In "As Is" Condition. Basement Was Rented For Years, Seller Makes No Representation Or Warranty Of Legality Or Retrofit.
Property Details
Facts for 208 Saint Peter Street, Whitby
Status
Days on Market: 42
Last Status: Sold
Sold Date: Aug 24, 2017
Closed Date: Sep 20, 2017
Expiry Date: Oct 31, 2017
Sold Price: $510,000
Unavailable Date: Aug 24, 2017
Input Date: Jul 13, 2017
Prior LSC: Listing with no contract changes
Property
Status: Sale
Property Type: Detached
Style: Bungalow
Area: Whitby
Community: Downtown Whitby
Availability Date: Immed/Tba
Inside
Bedrooms: 2
Bedrooms Plus: 1
Bathrooms: 2
Kitchens: 1
Kitchens Plus: 1
Rooms: 5
Den/Family Room: No
Air Conditioning: Central Air
Fireplace: Yes
Washrooms: 2
Building
Basement: Finished
Basement 2: Sep Entrance
Heat Type: Forced Air
Heat Source: Gas
Exterior: Stucco/Plaster
Water Supply: Municipal
Special Designation: Unknown
Parking
Driveway: Private
Garage Type: None
Covered Parking Spaces: 3
Total Parking Spaces: 3
Fees
Tax Year: 2016
Tax Legal Description: Plan H50034 Pt.Lt. 13
Taxes: $3,428
Land
Cross Street: Brock S & St. Peter
Municipality District: Whitby
Fronting On: North
Pool: None
Sewer: Sewers
Lot Depth: 132 Feet
Lot Frontage: 43 Feet
Additional Media
- Virtual Tour: https://youriguide.com/208_st_peter_st_whitby_on?unbranded
Rooms
Room details for 208 Saint Peter Street, Whitby
| Type | Dimensions | Description |
|---|---|---|
| Kitchen Main | 2.63 x 3.59 | Renovated |
| Living Main | 3.96 x 4.64 | Combined W/Dining, Hardwood Floor |
| Dining Main | 3.67 x 2.63 | |
| Master Main | 2.86 x 3.75 | |
| 2nd Br Main | 2.90 x 3.32 | |
| Rec Bsmt | 3.65 x 7.49 | Gas Fireplace |
| Br Bsmt | 3.52 x 3.55 |
| XXXXXXXX | XXX XX, XXXX |
XXXX XXX XXXX |
$XXX,XXX |
| XXX XX, XXXX |
XXXXXX XXX XXXX |
$XXX,XXX | |
| XXXXXXXX | XXX XX, XXXX |
XXXXXXX XXX XXXX |
|
| XXX XX, XXXX |
XXXXXX XXX XXXX |
$XXX,XXX |
| XXXXXXXX XXXX | XXX XX, XXXX | $510,000 XXX XXXX |
| XXXXXXXX XXXXXX | XXX XX, XXXX | $529,000 XXX XXXX |
| XXXXXXXX XXXXXXX | XXX XX, XXXX | XXX XXXX |
| XXXXXXXX XXXXXX | XXX XX, XXXX | $549,000 XXX XXXX |

St Marguerite d'Youville Catholic School
Elementary: CatholicÉÉC Jean-Paul II
Elementary: CatholicC E Broughton Public School
Elementary: PublicWest Lynde Public School
Elementary: PublicSir William Stephenson Public School
Elementary: PublicJulie Payette
Elementary: PublicHenry Street High School
Secondary: PublicAll Saints Catholic Secondary School
Secondary: CatholicAnderson Collegiate and Vocational Institute
Secondary: PublicFather Leo J Austin Catholic Secondary School
Secondary: CatholicDonald A Wilson Secondary School
Secondary: PublicSinclair Secondary School
Secondary: Public

