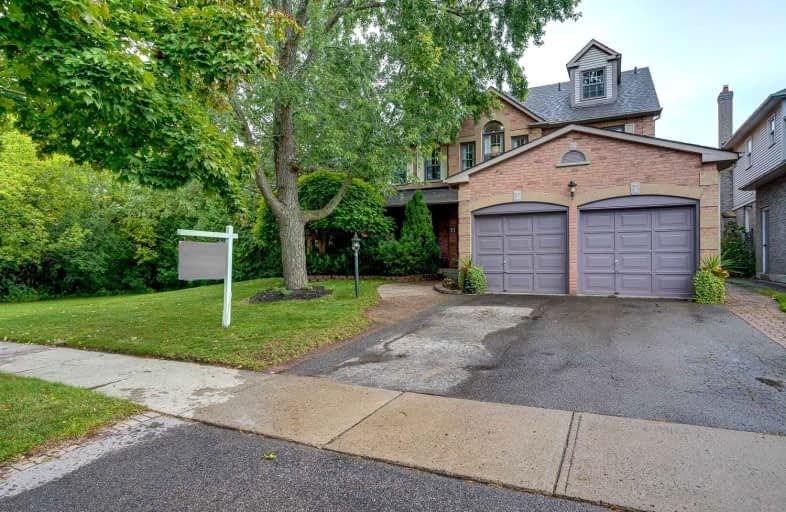
All Saints Elementary Catholic School
Elementary: Catholic
1.53 km
Earl A Fairman Public School
Elementary: Public
1.04 km
St John the Evangelist Catholic School
Elementary: Catholic
0.82 km
St Marguerite d'Youville Catholic School
Elementary: Catholic
1.51 km
West Lynde Public School
Elementary: Public
1.41 km
Colonel J E Farewell Public School
Elementary: Public
0.69 km
ÉSC Saint-Charles-Garnier
Secondary: Catholic
4.03 km
Henry Street High School
Secondary: Public
1.88 km
All Saints Catholic Secondary School
Secondary: Catholic
1.47 km
Anderson Collegiate and Vocational Institute
Secondary: Public
3.25 km
Father Leo J Austin Catholic Secondary School
Secondary: Catholic
3.97 km
Donald A Wilson Secondary School
Secondary: Public
1.27 km














