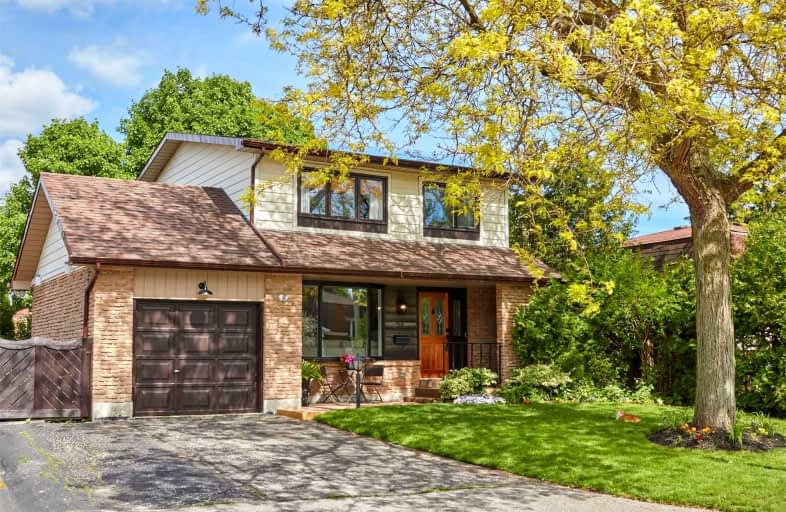
Earl A Fairman Public School
Elementary: Public
1.49 km
St John the Evangelist Catholic School
Elementary: Catholic
0.89 km
St Marguerite d'Youville Catholic School
Elementary: Catholic
0.24 km
West Lynde Public School
Elementary: Public
0.31 km
Sir William Stephenson Public School
Elementary: Public
1.72 km
Whitby Shores P.S. Public School
Elementary: Public
1.71 km
ÉSC Saint-Charles-Garnier
Secondary: Catholic
5.26 km
Henry Street High School
Secondary: Public
0.83 km
All Saints Catholic Secondary School
Secondary: Catholic
2.87 km
Anderson Collegiate and Vocational Institute
Secondary: Public
3.07 km
Father Leo J Austin Catholic Secondary School
Secondary: Catholic
4.81 km
Donald A Wilson Secondary School
Secondary: Public
2.66 km









