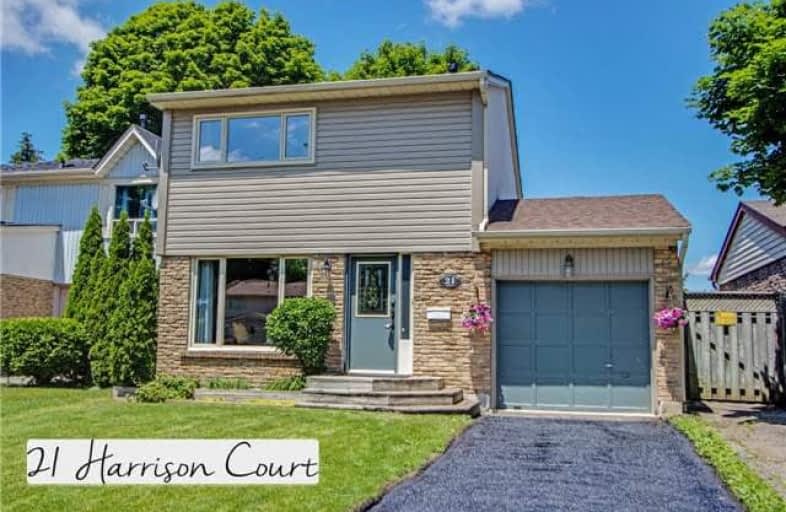Sold on Jul 10, 2018
Note: Property is not currently for sale or for rent.

-
Type: Detached
-
Style: 2-Storey
-
Size: 1100 sqft
-
Lot Size: 30 x 129.97 Feet
-
Age: 31-50 years
-
Taxes: $3,619 per year
-
Days on Site: 11 Days
-
Added: Sep 07, 2019 (1 week on market)
-
Updated:
-
Last Checked: 2 months ago
-
MLS®#: E4177094
-
Listed By: Keller williams energy real estate, brokerage
Welcome To Pringle Creek! Meticulously Kept Family Home Fully Finished From Top To Bottom. Bright, Combined Living & Dining Areas Feature Oak Hardwood Floors. Eat-In Kitchen With Pristine White Cabinetry & Granite Counters! Three Spacious Bedrooms Upstairs, The Master With Semi-Ensuite & Walk-In Closet. Finished Basement Boasts A Fantastic Entertainment Space Plus A Separate Office. Spend Your Summer Lounging By The Pool In Your Own Private Backyard Oasis!
Extras
Drive-Thru Garage Is Great For Boats & Hobby Vehicles! Fabulously Central Location Is Within Walking Distance To Downtown Shops & Amenities, And Just Minutes To Major Highways & G.O. Station For Commuters. Don't Miss This Turnkey Home!
Property Details
Facts for 21 Harrison Court, Whitby
Status
Days on Market: 11
Last Status: Sold
Sold Date: Jul 10, 2018
Closed Date: Oct 10, 2018
Expiry Date: Sep 04, 2018
Sold Price: $528,000
Unavailable Date: Jul 10, 2018
Input Date: Jun 29, 2018
Property
Status: Sale
Property Type: Detached
Style: 2-Storey
Size (sq ft): 1100
Age: 31-50
Area: Whitby
Community: Pringle Creek
Availability Date: Tbd
Inside
Bedrooms: 3
Bathrooms: 2
Kitchens: 1
Rooms: 6
Den/Family Room: No
Air Conditioning: Central Air
Fireplace: No
Laundry Level: Lower
Washrooms: 2
Utilities
Electricity: Yes
Gas: Yes
Cable: Yes
Telephone: Yes
Building
Basement: Finished
Heat Type: Forced Air
Heat Source: Gas
Exterior: Brick
Exterior: Vinyl Siding
Elevator: N
UFFI: No
Water Supply: Municipal
Special Designation: Unknown
Retirement: N
Parking
Driveway: Private
Garage Spaces: 1
Garage Type: Attached
Covered Parking Spaces: 2
Total Parking Spaces: 3
Fees
Tax Year: 2018
Tax Legal Description: Plan M1013 Pt Lot 64 Rp 40R2707 Pt Part 20
Taxes: $3,619
Highlights
Feature: Cul De Sac
Feature: Fenced Yard
Feature: Park
Feature: Public Transit
Feature: Rec Centre
Feature: School
Land
Cross Street: Brock Street & Manni
Municipality District: Whitby
Fronting On: North
Parcel Number: 265300036
Pool: Inground
Sewer: Sewers
Lot Depth: 129.97 Feet
Lot Frontage: 30 Feet
Acres: < .50
Zoning: Residential
Waterfront: None
Additional Media
- Virtual Tour: https://tours.homesinmotion.ca/public/vtour/display/1079525?idx=1
Rooms
Room details for 21 Harrison Court, Whitby
| Type | Dimensions | Description |
|---|---|---|
| Living Main | 3.05 x 6.13 | Hardwood Floor, Combined W/Dining, O/Looks Frontyard |
| Dining Main | 3.05 x 6.13 | Hardwood Floor, Combined W/Living, Open Concept |
| Kitchen Main | 2.93 x 5.36 | Ceramic Floor, Granite Counter, Walk-Out |
| Master Upper | 3.78 x 3.69 | Broadloom, W/I Closet, Semi Ensuite |
| 2nd Br Upper | 2.99 x 4.02 | Broadloom, Closet, O/Looks Backyard |
| 3rd Br Upper | 2.53 x 3.29 | Broadloom, Closet, O/Looks Backyard |
| Rec Lower | 4.91 x 5.52 | Vinyl Floor, Pot Lights, Open Concept |
| Office Lower | 92.77 x 3.35 | Vinyl Floor, Closet |
| XXXXXXXX | XXX XX, XXXX |
XXXX XXX XXXX |
$XXX,XXX |
| XXX XX, XXXX |
XXXXXX XXX XXXX |
$XXX,XXX |
| XXXXXXXX XXXX | XXX XX, XXXX | $528,000 XXX XXXX |
| XXXXXXXX XXXXXX | XXX XX, XXXX | $519,900 XXX XXXX |

Earl A Fairman Public School
Elementary: PublicOrmiston Public School
Elementary: PublicSt Matthew the Evangelist Catholic School
Elementary: CatholicGlen Dhu Public School
Elementary: PublicPringle Creek Public School
Elementary: PublicJulie Payette
Elementary: PublicHenry Street High School
Secondary: PublicAll Saints Catholic Secondary School
Secondary: CatholicAnderson Collegiate and Vocational Institute
Secondary: PublicFather Leo J Austin Catholic Secondary School
Secondary: CatholicDonald A Wilson Secondary School
Secondary: PublicSinclair Secondary School
Secondary: Public

