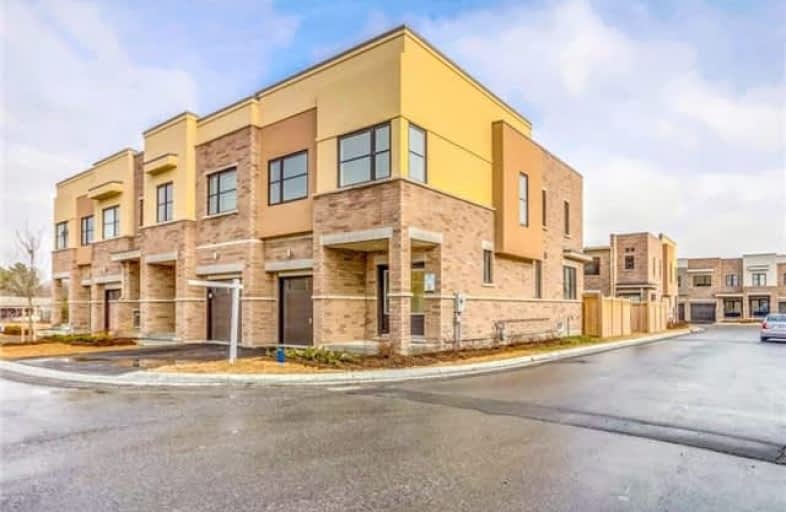Sold on Apr 22, 2018
Note: Property is not currently for sale or for rent.

-
Type: Att/Row/Twnhouse
-
Style: 2-Storey
-
Size: 1500 sqft
-
Lot Size: 18.34 x 95 Feet
-
Age: New
-
Days on Site: 17 Days
-
Added: Sep 07, 2019 (2 weeks on market)
-
Updated:
-
Last Checked: 2 months ago
-
MLS®#: E4087874
-
Listed By: Re/max ace realty inc., brokerage
Brand New Common Element Town Home In Downtown Whitby. Corner Unit. Direct Access To One Car Garage. Hardwood Floor On Main & Carpet On 2nd Floor. 3 Pcs Ensuite In Master & W/I Closet. W/O To Backyard. Oak Stairs. Flat Roof, Sprinkler System In House & Humidifier. Common Element Condo Fee Approx. $140/Month Covered Water & Sewage, Landscape, Snow Removal & Waste Removal.
Extras
Washer & Dryer. S/S Fridge, Stove & Dishwasher. Blacksplash, Quartz Counter Top, Hood Fan And Double Sink. Excellent Location In Downtown Whitby. Close To 401, Go Stn, Restaurants, Schools, Shopping & Parks, Etc.
Property Details
Facts for 21 Jerseyville Way, Whitby
Status
Days on Market: 17
Last Status: Sold
Sold Date: Apr 22, 2018
Closed Date: Jun 08, 2018
Expiry Date: Sep 28, 2018
Sold Price: $550,000
Unavailable Date: Apr 22, 2018
Input Date: Apr 05, 2018
Property
Status: Sale
Property Type: Att/Row/Twnhouse
Style: 2-Storey
Size (sq ft): 1500
Age: New
Area: Whitby
Community: Downtown Whitby
Availability Date: Immediate/ Tba
Inside
Bedrooms: 3
Bathrooms: 3
Kitchens: 1
Rooms: 7
Den/Family Room: No
Air Conditioning: Central Air
Fireplace: No
Laundry Level: Lower
Washrooms: 3
Building
Basement: Unfinished
Heat Type: Forced Air
Heat Source: Gas
Exterior: Brick
Exterior: Stucco/Plaster
Water Supply: Municipal
Special Designation: Unknown
Parking
Driveway: Private
Garage Spaces: 1
Garage Type: Built-In
Covered Parking Spaces: 1
Total Parking Spaces: 2
Fees
Tax Year: 2017
Tax Legal Description: Plan 40M2592 Pt Blk 1 Rp 40R29658 Part 4
Additional Mo Fees: 140
Highlights
Feature: Public Trans
Feature: School
Land
Cross Street: Dundas St/ Garden St
Municipality District: Whitby
Fronting On: North
Parcel of Tied Land: Y
Pool: None
Sewer: Sewers
Lot Depth: 95 Feet
Lot Frontage: 18.34 Feet
Additional Media
- Virtual Tour: http://just4agent.com/vtour/21-jerseyville-way/
Rooms
Room details for 21 Jerseyville Way, Whitby
| Type | Dimensions | Description |
|---|---|---|
| Living Ground | 4.29 x 5.65 | Combined W/Dining, W/O To Yard, Hardwood Floor |
| Dining Ground | 4.29 x 5.65 | Combined W/Living, Large Window, Hardwood Floor |
| Kitchen Ground | 3.32 x 2.89 | Open Concept, Backsplash, Tile Floor |
| Powder Rm Ground | - | Tile Floor |
| Master 2nd | 3.86 x 5.39 | 3 Pc Ensuite, W/I Closet, Broadloom |
| 2nd Br 2nd | 2.11 x 5.66 | Closet, Window, Broadloom |
| 3rd Br 2nd | 2.85 x 4.36 | Closet, Window, Broadloom |
| Bathroom 2nd | - | 4 Pc Bath, Tile Floor |
| XXXXXXXX | XXX XX, XXXX |
XXXX XXX XXXX |
$XXX,XXX |
| XXX XX, XXXX |
XXXXXX XXX XXXX |
$XXX,XXX | |
| XXXXXXXX | XXX XX, XXXX |
XXXXXXX XXX XXXX |
|
| XXX XX, XXXX |
XXXXXX XXX XXXX |
$XXX,XXX | |
| XXXXXXXX | XXX XX, XXXX |
XXXXXXX XXX XXXX |
|
| XXX XX, XXXX |
XXXXXX XXX XXXX |
$XXX,XXX |
| XXXXXXXX XXXX | XXX XX, XXXX | $550,000 XXX XXXX |
| XXXXXXXX XXXXXX | XXX XX, XXXX | $555,000 XXX XXXX |
| XXXXXXXX XXXXXXX | XXX XX, XXXX | XXX XXXX |
| XXXXXXXX XXXXXX | XXX XX, XXXX | $564,900 XXX XXXX |
| XXXXXXXX XXXXXXX | XXX XX, XXXX | XXX XXXX |
| XXXXXXXX XXXXXX | XXX XX, XXXX | $579,900 XXX XXXX |

Queen's Rangers Public School
Elementary: PublicBeverly Central Public School
Elementary: PublicOnondaga-Brant Public School
Elementary: PublicAncaster Senior Public School
Elementary: PublicC H Bray School
Elementary: PublicFessenden School
Elementary: PublicSt. Mary Catholic Learning Centre
Secondary: CatholicGrand Erie Learning Alternatives
Secondary: PublicPauline Johnson Collegiate and Vocational School
Secondary: PublicDundas Valley Secondary School
Secondary: PublicBishop Tonnos Catholic Secondary School
Secondary: CatholicAncaster High School
Secondary: Public

