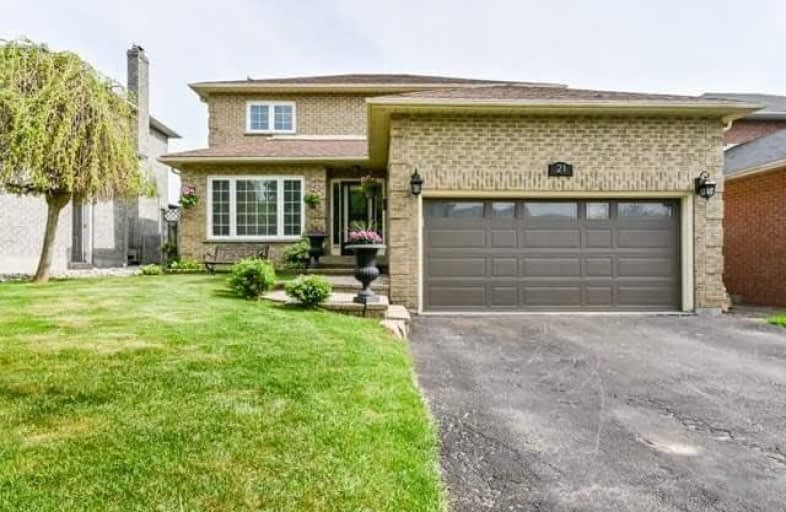
St Bernard Catholic School
Elementary: Catholic
1.73 km
Ormiston Public School
Elementary: Public
1.55 km
St Matthew the Evangelist Catholic School
Elementary: Catholic
1.33 km
Glen Dhu Public School
Elementary: Public
1.14 km
Pringle Creek Public School
Elementary: Public
0.95 km
Julie Payette
Elementary: Public
1.21 km
Henry Street High School
Secondary: Public
2.58 km
All Saints Catholic Secondary School
Secondary: Catholic
1.97 km
Anderson Collegiate and Vocational Institute
Secondary: Public
1.58 km
Father Leo J Austin Catholic Secondary School
Secondary: Catholic
1.81 km
Donald A Wilson Secondary School
Secondary: Public
1.94 km
Sinclair Secondary School
Secondary: Public
2.68 km





