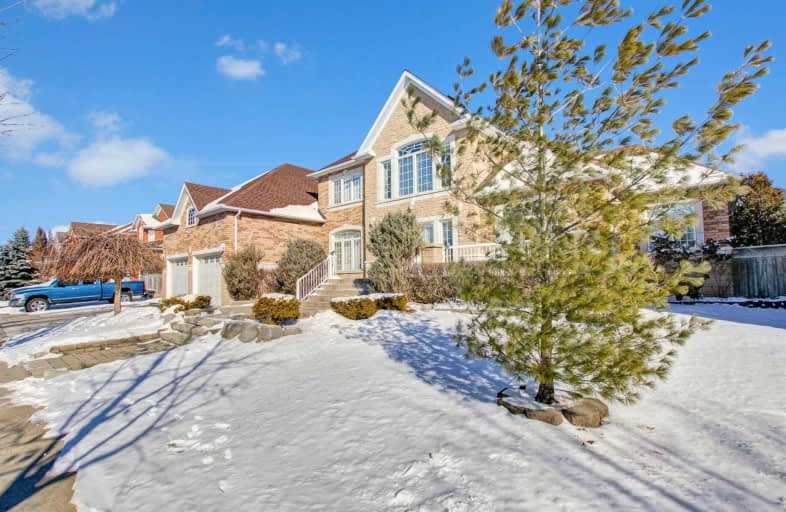Sold on Mar 02, 2021
Note: Property is not currently for sale or for rent.

-
Type: Detached
-
Style: 2-Storey
-
Size: 3500 sqft
-
Lot Size: 98.42 x 112 Feet
-
Age: 16-30 years
-
Taxes: $10,655 per year
-
Days on Site: 32 Days
-
Added: Jan 29, 2021 (1 month on market)
-
Updated:
-
Last Checked: 3 months ago
-
MLS®#: E5098197
-
Listed By: Century 21 leading edge realty inc., brokerage
Spectacular Custom-Built Home **Approx. Over 5000 Square Ft Of Living Space, Prem Double Lot, Private Master Suite With 7 Pc Ensuite On Main Floor With Adjoining Office Could Use As Br, Buit-In Gas Stove * Finished Basement With Wet Bar, Fabulous Kitchen For The Chef * Built In Appliances* Over Sized Double Garage With Access To Bsmt &House * Open Concept With Approx. 18 Foot Ceilings ** Upgraded Flooring Thurout *Stunning Foyer * Too Many Upgrades To List!!
Extras
Built In Appliances, Central Air, Garburator, All Window Coverings, Water Filtration System, Garage Door Openers. Large Cantina, Triple Sinks, Huge Centre Island ** Granite ** Hardwood Flooring * 10 Foot Garage Drs ** 98 Foot Frontage.
Property Details
Facts for 21 Mac Carl Crescent, Whitby
Status
Days on Market: 32
Last Status: Sold
Sold Date: Mar 02, 2021
Closed Date: May 27, 2021
Expiry Date: May 29, 2021
Sold Price: $1,675,000
Unavailable Date: Mar 02, 2021
Input Date: Jan 29, 2021
Prior LSC: Sold
Property
Status: Sale
Property Type: Detached
Style: 2-Storey
Size (sq ft): 3500
Age: 16-30
Area: Whitby
Community: Rolling Acres
Availability Date: 60/90 Days Tba
Inside
Bedrooms: 5
Bedrooms Plus: 2
Bathrooms: 4
Kitchens: 1
Kitchens Plus: 1
Rooms: 11
Den/Family Room: Yes
Air Conditioning: Central Air
Fireplace: No
Laundry Level: Main
Central Vacuum: Y
Washrooms: 4
Building
Basement: Finished
Basement 2: Sep Entrance
Heat Type: Forced Air
Heat Source: Gas
Exterior: Brick
Energy Certificate: N
Water Supply: Municipal
Special Designation: Unknown
Parking
Driveway: Pvt Double
Garage Spaces: 2
Garage Type: Attached
Covered Parking Spaces: 6
Total Parking Spaces: 8
Fees
Tax Year: 2020
Tax Legal Description: Plan 40M1960 Lot 82,83
Taxes: $10,655
Land
Cross Street: Garrard/Dryden
Municipality District: Whitby
Fronting On: East
Parcel Number: 162987500
Pool: None
Sewer: Sewers
Lot Depth: 112 Feet
Lot Frontage: 98.42 Feet
Zoning: Residential
Additional Media
- Virtual Tour: https://openhouse.odyssey3d.ca/1773193?idx=1
Rooms
Room details for 21 Mac Carl Crescent, Whitby
| Type | Dimensions | Description |
|---|---|---|
| Living Main | 5.37 x 5.58 | Hardwood Floor, Combined W/Dining |
| Dining Main | 3.65 x 3.91 | Ceramic Floor, Combined W/Living |
| Breakfast Main | 4.45 x 5.45 | Ceramic Floor, W/O To Deck |
| Family Main | 3.54 x 3.81 | Hardwood Floor, Fireplace |
| Kitchen Main | 3.80 x 3.80 | Ceramic Floor, Centre Island, O/Looks Family |
| Master Main | 3.96 x 4.50 | Hardwood Floor, 7 Pc Bath, W/I Closet |
| Office Main | 3.71 x 3.78 | Hardwood Floor, Window |
| 2nd Br 2nd | 3.56 x 3.68 | Hardwood Floor, Window, Double Closet |
| 3rd Br 2nd | 3.93 x 4.53 | Hardwood Floor, Window, Double Closet |
| 4th Br 2nd | 3.93 x 4.53 | Hardwood Floor, Window, Double Closet |
| Br Bsmt | 4.00 x 4.12 | Laminate, Double Closet |
| 2nd Br Bsmt | 2.24 x 3.48 | Laminate, Closet |
| XXXXXXXX | XXX XX, XXXX |
XXXX XXX XXXX |
$X,XXX,XXX |
| XXX XX, XXXX |
XXXXXX XXX XXXX |
$X,XXX,XXX | |
| XXXXXXXX | XXX XX, XXXX |
XXXXXXX XXX XXXX |
|
| XXX XX, XXXX |
XXXXXX XXX XXXX |
$X,XXX |
| XXXXXXXX XXXX | XXX XX, XXXX | $1,675,000 XXX XXXX |
| XXXXXXXX XXXXXX | XXX XX, XXXX | $1,599,990 XXX XXXX |
| XXXXXXXX XXXXXXX | XXX XX, XXXX | XXX XXXX |
| XXXXXXXX XXXXXX | XXX XX, XXXX | $1,400 XXX XXXX |

Adelaide Mclaughlin Public School
Elementary: PublicSt Paul Catholic School
Elementary: CatholicStephen G Saywell Public School
Elementary: PublicSir Samuel Steele Public School
Elementary: PublicJohn Dryden Public School
Elementary: PublicSt Mark the Evangelist Catholic School
Elementary: CatholicFather Donald MacLellan Catholic Sec Sch Catholic School
Secondary: CatholicMonsignor Paul Dwyer Catholic High School
Secondary: CatholicR S Mclaughlin Collegiate and Vocational Institute
Secondary: PublicAnderson Collegiate and Vocational Institute
Secondary: PublicFather Leo J Austin Catholic Secondary School
Secondary: CatholicSinclair Secondary School
Secondary: Public- 5 bath
- 5 bed
115 Elizabeth Street, Oshawa, Ontario • L1J 8L9 • McLaughlin



