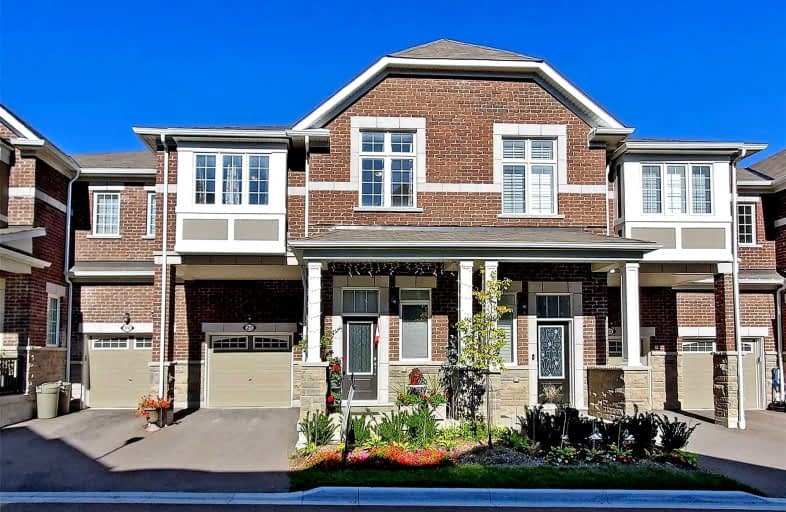
3D Walkthrough

All Saints Elementary Catholic School
Elementary: Catholic
1.96 km
St John the Evangelist Catholic School
Elementary: Catholic
1.75 km
Colonel J E Farewell Public School
Elementary: Public
0.85 km
St Luke the Evangelist Catholic School
Elementary: Catholic
2.67 km
Captain Michael VandenBos Public School
Elementary: Public
2.26 km
Williamsburg Public School
Elementary: Public
2.57 km
ÉSC Saint-Charles-Garnier
Secondary: Catholic
4.44 km
Archbishop Denis O'Connor Catholic High School
Secondary: Catholic
4.24 km
Henry Street High School
Secondary: Public
2.73 km
All Saints Catholic Secondary School
Secondary: Catholic
1.87 km
Donald A Wilson Secondary School
Secondary: Public
1.72 km
J Clarke Richardson Collegiate
Secondary: Public
4.01 km













