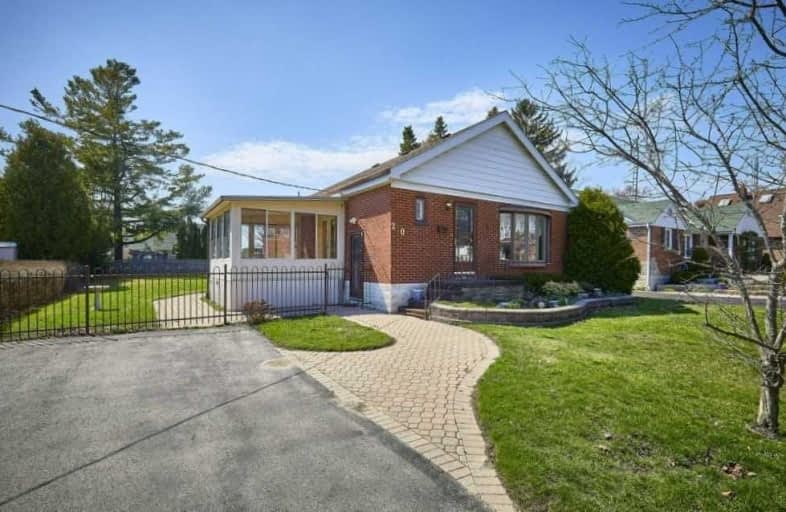Sold on May 02, 2019
Note: Property is not currently for sale or for rent.

-
Type: Detached
-
Style: Bungalow
-
Size: 700 sqft
-
Lot Size: 66 x 142.54 Feet
-
Age: No Data
-
Taxes: $4,186 per year
-
Days on Site: 7 Days
-
Added: Sep 07, 2019 (1 week on market)
-
Updated:
-
Last Checked: 2 months ago
-
MLS®#: E4427331
-
Listed By: Royal lepage frank real estate, brokerage
Great Opportunity In The Heart Of Whitby. Solid Brick Bungalow On A Massive 66' X 142.5' Fenced Property. Within An Easy Walk Of Renowned E. A. Fairman Public School, Library, Parks, Pubs & Shopping. Living Room Has Gas Fpl. & Bow Window. Oak Kitchen Open To Dining Rm. & 3 Season Sun Room. Original Hdwd Floors. Basement Has 2 Entrances & Older 3 Pc. Bath. Work At It Slowly And Update Existing Interior Or Do A Complete Remodel With Contemporary Layout.
Extras
A Wonderful Home For So Many Different Types Of Buyer. Incredible Walk Score Of 80! Includes: Stv., Dshw., Washer, Dryer, Light Fixtures, Blinds, Garden Shed, Cac, Furnace & Hwt Owned. Virtual Tour With Interactive Floor Plans.
Property Details
Facts for 210 Palace Street, Whitby
Status
Days on Market: 7
Last Status: Sold
Sold Date: May 02, 2019
Closed Date: Jun 28, 2019
Expiry Date: Jul 25, 2019
Sold Price: $491,000
Unavailable Date: May 02, 2019
Input Date: Apr 25, 2019
Prior LSC: Sold
Property
Status: Sale
Property Type: Detached
Style: Bungalow
Size (sq ft): 700
Area: Whitby
Community: Downtown Whitby
Availability Date: 30/Tba
Inside
Bedrooms: 3
Bedrooms Plus: 1
Bathrooms: 2
Kitchens: 1
Rooms: 6
Den/Family Room: No
Air Conditioning: Central Air
Fireplace: Yes
Laundry Level: Lower
Central Vacuum: Y
Washrooms: 2
Building
Basement: Full
Basement 2: Part Fin
Heat Type: Forced Air
Heat Source: Gas
Exterior: Alum Siding
Exterior: Brick
UFFI: No
Energy Certificate: N
Water Supply: Municipal
Physically Handicapped-Equipped: N
Special Designation: Unknown
Other Structures: Garden Shed
Parking
Driveway: Pvt Double
Garage Type: None
Covered Parking Spaces: 4
Total Parking Spaces: 4
Fees
Tax Year: 2018
Tax Legal Description: Lot 324 Plan 50030
Taxes: $4,186
Highlights
Feature: Fenced Yard
Feature: Library
Feature: Park
Feature: Place Of Worship
Feature: Public Transit
Feature: School
Land
Cross Street: Henry & Dundas
Municipality District: Whitby
Fronting On: West
Pool: None
Sewer: Sewers
Lot Depth: 142.54 Feet
Lot Frontage: 66 Feet
Additional Media
- Virtual Tour: https://unbranded.youriguide.com/210_palace_st_whitby_on
Rooms
Room details for 210 Palace Street, Whitby
| Type | Dimensions | Description |
|---|---|---|
| Kitchen Ground | 2.50 x 2.97 | B/I Dishwasher, O/Looks Dining |
| Living Ground | 4.21 x 4.31 | Hardwood Floor, Gas Fireplace, Bow Window |
| Dining Ground | 3.29 x 3.00 | Hardwood Floor, W/O To Sunroom |
| Master Ground | 3.36 x 3.00 | Hardwood Floor, Double Closet |
| 2nd Br Ground | 3.28 x 3.31 | Hardwood Floor, Closet, O/Looks Backyard |
| 3rd Br Ground | 3.19 x 3.26 | Hardwood Floor, Closet, O/Looks Backyard |
| Br Bsmt | 3.21 x 3.55 | Broadloom, Closet, Above Grade Window |
| Rec Bsmt | 5.35 x 5.33 | Walk-Up |
| Laundry Bsmt | 7.08 x 3.42 | California Shutters |
| XXXXXXXX | XXX XX, XXXX |
XXXX XXX XXXX |
$XXX,XXX |
| XXX XX, XXXX |
XXXXXX XXX XXXX |
$XXX,XXX |
| XXXXXXXX XXXX | XXX XX, XXXX | $491,000 XXX XXXX |
| XXXXXXXX XXXXXX | XXX XX, XXXX | $509,900 XXX XXXX |

Earl A Fairman Public School
Elementary: PublicSt John the Evangelist Catholic School
Elementary: CatholicSt Marguerite d'Youville Catholic School
Elementary: CatholicWest Lynde Public School
Elementary: PublicSir William Stephenson Public School
Elementary: PublicJulie Payette
Elementary: PublicÉSC Saint-Charles-Garnier
Secondary: CatholicHenry Street High School
Secondary: PublicAll Saints Catholic Secondary School
Secondary: CatholicAnderson Collegiate and Vocational Institute
Secondary: PublicFather Leo J Austin Catholic Secondary School
Secondary: CatholicDonald A Wilson Secondary School
Secondary: Public- 3 bath
- 3 bed
50 Peter Hogg Court, Whitby, Ontario • L1P 0N2 • Rural Whitby


