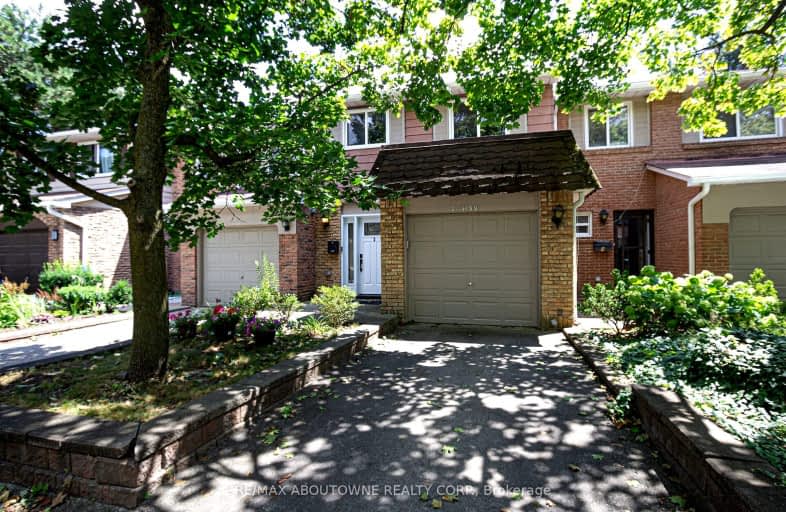Somewhat Walkable
- Most errands can be accomplished on foot.
70
/100
Some Transit
- Most errands require a car.
45
/100
Very Bikeable
- Most errands can be accomplished on bike.
81
/100

Ryerson Public School
Elementary: Public
0.80 km
St Raphaels Separate School
Elementary: Catholic
0.51 km
Tecumseh Public School
Elementary: Public
1.81 km
St Paul School
Elementary: Catholic
1.34 km
Pauline Johnson Public School
Elementary: Public
1.11 km
John T Tuck Public School
Elementary: Public
1.39 km
Gary Allan High School - SCORE
Secondary: Public
0.90 km
Gary Allan High School - Bronte Creek
Secondary: Public
1.66 km
Gary Allan High School - Burlington
Secondary: Public
1.62 km
Robert Bateman High School
Secondary: Public
2.37 km
Assumption Roman Catholic Secondary School
Secondary: Catholic
1.40 km
Nelson High School
Secondary: Public
0.52 km
-
Paletta Park
Burlington ON 1.51km -
Tansley Wood Park
Burlington ON 3.24km -
Tansley Woods Community Centre & Public Library
1996 Itabashi Way (Upper Middle Rd.), Burlington ON L7M 4J8 3.64km
-
Banque Nationale du Canada
3315 Fairview St (btw Cumberland Ave & Woodview Rd), Burlington ON L7N 3N9 1.22km -
TD Canada Trust Branch and ATM
450 Appleby Line, Burlington ON L7L 2Y2 1.75km -
Scotiabank
97 1st St, Burlington ON L7R 3N2 2.29km
More about this building
View 4199 longmoor Drive, Burlington






