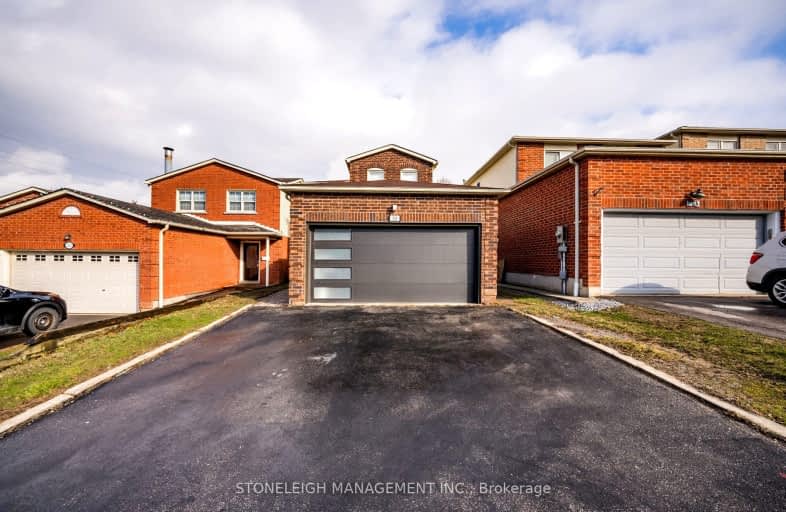Somewhat Walkable
- Some errands can be accomplished on foot.
Some Transit
- Most errands require a car.
Somewhat Bikeable
- Most errands require a car.

St Theresa Catholic School
Elementary: CatholicSt Paul Catholic School
Elementary: CatholicDr Robert Thornton Public School
Elementary: PublicÉÉC Jean-Paul II
Elementary: CatholicC E Broughton Public School
Elementary: PublicPringle Creek Public School
Elementary: PublicFather Donald MacLellan Catholic Sec Sch Catholic School
Secondary: CatholicMonsignor Paul Dwyer Catholic High School
Secondary: CatholicR S Mclaughlin Collegiate and Vocational Institute
Secondary: PublicAnderson Collegiate and Vocational Institute
Secondary: PublicFather Leo J Austin Catholic Secondary School
Secondary: CatholicSinclair Secondary School
Secondary: Public-
Billie Jax Grill & Bar
1608 Dundas Street E, Whitby, ON L1N 2K8 0.97km -
Sham Rock’s Pub & Grill House
1100 Dundas Street E, Whitby, ON L1N 2K2 1.12km -
Black Jack Bar & Grill
11- 1801 Dundas Street E, Whitby, ON L1N 0K3 1.47km
-
Coffee Culture
1525 Dundas St E, Whitby, ON L1P 0.95km -
McDonald's
1615 Dundas St E, Whitby, ON L1N 2L1 1.21km -
Starbucks
80 Thickson Road S, Whitby, ON L1N 7T2 1.24km
-
GoodLife Fitness
75 Consumers Dr, Whitby, ON L1N 2C2 2.75km -
F45 Training Oshawa Central
500 King St W, Oshawa, ON L1J 2K9 3.01km -
GoodLife Fitness
419 King Street W, Oshawa, ON L1J 2K5 3.2km
-
Shoppers Drug Mart
1801 Dundas Street E, Whitby, ON L1N 2L3 1.45km -
I.D.A. - Jerry's Drug Warehouse
223 Brock St N, Whitby, ON L1N 4N6 2.21km -
Rexall
438 King Street W, Oshawa, ON L1J 2K9 3.17km
-
Pizzaco
185 Thickson Road, Unit 1, Whitby, ON L1N 6T9 0.61km -
Dinner and Company
185 Thickson Road, Whitby, ON L1N 6T9 0.56km -
Hot Rocks Creative Diner
728 Anderson Street, Whitby, ON L1N 3V6 0.64km
-
Whitby Mall
1615 Dundas Street E, Whitby, ON L1N 7G3 1.25km -
Oshawa Centre
419 King Street W, Oshawa, ON L1J 2K5 3.25km -
The Brick Outlet
1540 Dundas St E, Whitby, ON L1N 2K7 0.79km
-
Foodland
728 Anderson Street, Whitby, ON L1N 3V6 0.64km -
The Real Canadian Wholesale Club
400 Glen Hill Drive, Whitby, ON L1N 7R6 0.73km -
Sobeys
1615 Dundas Street E, Whitby, ON L1N 2L1 1.13km
-
Liquor Control Board of Ontario
74 Thickson Road S, Whitby, ON L1N 7T2 1.16km -
LCBO
400 Gibb Street, Oshawa, ON L1J 0B2 3.59km -
LCBO
629 Victoria Street W, Whitby, ON L1N 0E4 4.39km
-
Midway Nissan
1300 Dundas Street East, Whitby, ON L1N 2K5 0.9km -
Petro-Canada
1602 Dundas St E, Whitby, ON L1N 2K8 0.94km -
Whitby Shell
1603 Dundas Street E, Whitby, ON L1N 2K9 1.03km
-
Landmark Cinemas
75 Consumers Drive, Whitby, ON L1N 9S2 2.75km -
Regent Theatre
50 King Street E, Oshawa, ON L1H 1B3 4.67km -
Cineplex Odeon
248 Kingston Road E, Ajax, ON L1S 1G1 7.94km
-
Whitby Public Library
701 Rossland Road E, Whitby, ON L1N 8Y9 1.74km -
Whitby Public Library
405 Dundas Street W, Whitby, ON L1N 6A1 2.71km -
Oshawa Public Library, McLaughlin Branch
65 Bagot Street, Oshawa, ON L1H 1N2 4.4km
-
Lakeridge Health
1 Hospital Court, Oshawa, ON L1G 2B9 3.98km -
Ontario Shores Centre for Mental Health Sciences
700 Gordon Street, Whitby, ON L1N 5S9 5.43km -
Lakeridge Health Ajax Pickering Hospital
580 Harwood Avenue S, Ajax, ON L1S 2J4 10km
-
Ash Street Park
Ash St (Mary St), Whitby ON 1.96km -
Limerick Park
Donegal Ave, Oshawa ON 2.32km -
Vanier Park
VANIER St, Whitby ON 2.36km
-
Localcoin Bitcoin ATM - Anderson Jug City
728 Anderson St, Whitby ON L1N 3V6 0.67km -
RBC Royal Bank ATM
1602 Dundas St E, Whitby ON L1N 2K8 0.94km -
TD Bank Financial Group
80 Thickson Rd N (Nichol Ave), Whitby ON L1N 3R1 1.24km














