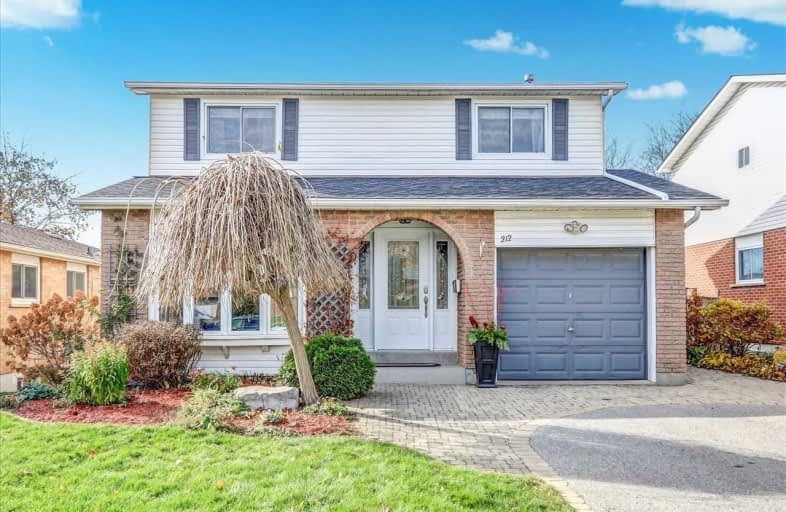Sold on Nov 16, 2020
Note: Property is not currently for sale or for rent.

-
Type: Detached
-
Style: 2-Storey
-
Lot Size: 45.04 x 110.11 Feet
-
Age: No Data
-
Taxes: $4,067 per year
-
Days on Site: 5 Days
-
Added: Nov 11, 2020 (5 days on market)
-
Updated:
-
Last Checked: 3 months ago
-
MLS®#: E4986590
-
Listed By: Homelife/future realty inc., brokerage
West Lynde! 4 Br, 3 Bath. Bright Main Flr, Updated Kitchen. Small Side Deck, Private Backyard With Perennial Gardens And Garden Shed. Hardwood Throughout Main Flr And 2 Nd Flr. Ensuite With Jacuzzi Tub/Shower. Basement Boasts Of Laminated Flooring, Closets, Laundry Room, Walkout, Modern Bathroom With Glass Shower Plus Potential Kitchenette. Could Easily Be In-Law Suite Or Rental Income. Some Rooms Freshly Painted. Updated Pdr Rm. Widened Driveway For 6 Cars.
Extras
Fridge, Dishwasher, Microwave, Stove, Washer & Dryer, All Elf's, Window Coverings, Patio Table/4 Chairs, 2 Gdos, Furnace 3Yrs (R), Air Purifier(R), Hot Water Tank(R). Roof 4 Yrs. Exclude Stand Up Freezer And Tiffany Chandelier In Dinning Rm
Property Details
Facts for 212 Annes Street, Whitby
Status
Days on Market: 5
Last Status: Sold
Sold Date: Nov 16, 2020
Closed Date: Jan 14, 2021
Expiry Date: Feb 11, 2021
Sold Price: $770,000
Unavailable Date: Nov 16, 2020
Input Date: Nov 11, 2020
Prior LSC: Listing with no contract changes
Property
Status: Sale
Property Type: Detached
Style: 2-Storey
Area: Whitby
Community: Lynde Creek
Availability Date: 60
Inside
Bedrooms: 4
Bedrooms Plus: 1
Bathrooms: 3
Kitchens: 1
Rooms: 10
Den/Family Room: Yes
Air Conditioning: Central Air
Fireplace: No
Laundry Level: Lower
Central Vacuum: N
Washrooms: 3
Building
Basement: Fin W/O
Heat Type: Forced Air
Heat Source: Gas
Exterior: Brick
Exterior: Vinyl Siding
Elevator: N
UFFI: No
Water Supply: Municipal
Special Designation: Unknown
Other Structures: Garden Shed
Parking
Driveway: Private
Garage Spaces: 1
Garage Type: Attached
Covered Parking Spaces: 6
Total Parking Spaces: 7
Fees
Tax Year: 2020
Tax Legal Description: Pcl 115-1 Sec M926; Lt 115 Pl M926
Taxes: $4,067
Highlights
Feature: Fenced Yard
Feature: Library
Feature: Park
Feature: Place Of Worship
Feature: Public Transit
Feature: School
Land
Cross Street: Dundas St W/Annes St
Municipality District: Whitby
Fronting On: West
Pool: None
Sewer: Sewers
Lot Depth: 110.11 Feet
Lot Frontage: 45.04 Feet
Zoning: Residential
Rooms
Room details for 212 Annes Street, Whitby
| Type | Dimensions | Description |
|---|---|---|
| Living Ground | 3.66 x 3.32 | Hardwood Floor, Combined W/Dining |
| Dining Ground | 3.53 x 3.32 | Hardwood Floor, Combined W/Living, Large Window |
| Kitchen Ground | 3.05 x 3.35 | Ceramic Floor, Quartz Counter, Updated |
| Family Ground | 3.26 x 3.44 | Hardwood Floor, W/O To Deck |
| Master 2nd | 4.48 x 3.08 | Hardwood Floor, Ensuite Bath, Closet |
| 2nd Br 2nd | 4.02 x 3.26 | Hardwood Floor, Closet |
| 3rd Br 2nd | 3.35 x 3.23 | Hardwood Floor, Closet |
| 4th Br 2nd | 2.65 x 3.08 | Hardwood Floor, Closet |
| Rec Bsmt | 6.34 x 3.23 | Laminate, Ensuite Bath, Closet |
| Kitchen Bsmt | - | W/O To Yard |
| XXXXXXXX | XXX XX, XXXX |
XXXX XXX XXXX |
$XXX,XXX |
| XXX XX, XXXX |
XXXXXX XXX XXXX |
$XXX,XXX |
| XXXXXXXX XXXX | XXX XX, XXXX | $770,000 XXX XXXX |
| XXXXXXXX XXXXXX | XXX XX, XXXX | $649,000 XXX XXXX |

Earl A Fairman Public School
Elementary: PublicSt John the Evangelist Catholic School
Elementary: CatholicSt Marguerite d'Youville Catholic School
Elementary: CatholicWest Lynde Public School
Elementary: PublicSir William Stephenson Public School
Elementary: PublicJulie Payette
Elementary: PublicÉSC Saint-Charles-Garnier
Secondary: CatholicHenry Street High School
Secondary: PublicAll Saints Catholic Secondary School
Secondary: CatholicAnderson Collegiate and Vocational Institute
Secondary: PublicFather Leo J Austin Catholic Secondary School
Secondary: CatholicDonald A Wilson Secondary School
Secondary: Public- 2 bath
- 4 bed
- 1100 sqft
72 Thickson Road, Whitby, Ontario • L1N 3P9 • Blue Grass Meadows



