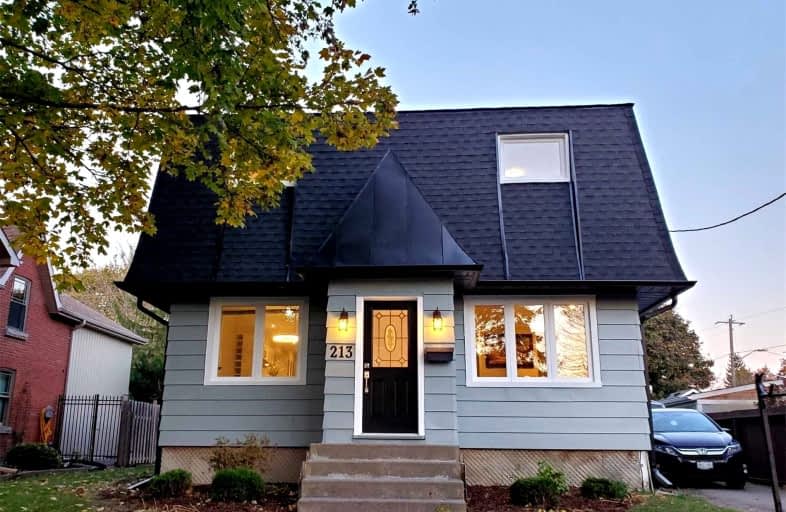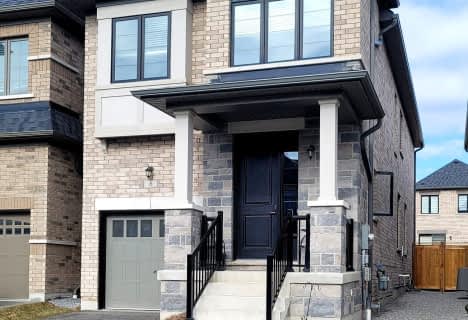Very Walkable
- Most errands can be accomplished on foot.
Some Transit
- Most errands require a car.
Somewhat Bikeable
- Most errands require a car.

All Saints Elementary Catholic School
Elementary: CatholicEarl A Fairman Public School
Elementary: PublicSt John the Evangelist Catholic School
Elementary: CatholicSt Marguerite d'Youville Catholic School
Elementary: CatholicWest Lynde Public School
Elementary: PublicColonel J E Farewell Public School
Elementary: PublicÉSC Saint-Charles-Garnier
Secondary: CatholicHenry Street High School
Secondary: PublicAll Saints Catholic Secondary School
Secondary: CatholicAnderson Collegiate and Vocational Institute
Secondary: PublicFather Leo J Austin Catholic Secondary School
Secondary: CatholicDonald A Wilson Secondary School
Secondary: Public-
Lion & Unicorn Bar & Grill
965 Dundas Street W, Whitby, ON L1N 2N8 0.61km -
Hangout
965 Dundas Street West, Suite 201B, Whitby, ON L1P 1A1 0.63km -
Michelle's Billiards & Lounge
601 Dundas Street W, Whitby, ON L1N 2N2 0.73km
-
Tim Horton's
821 Dundas Street West, Whitby, ON L1N 2N5 0.34km -
The Food And Art Café
105 Dundas St W, Whitby, ON L1N 2M1 1.19km -
Jacked Up Coffee
132 Brock St N, Whitby, ON L1N 4H4 1.21km
-
fit4less
3500 Brock Street N, Unit 1, Whitby, ON L1R 3J4 3.15km -
GoodLife Fitness
75 Consumers Dr, Whitby, ON L1N 2C2 3.8km -
GoodLife Fitness
306 Rossland Road E, Ajax, ON L1Z 0L9 4.59km
-
Shoppers Drug Mart
910 Dundas Street W, Whitby, ON L1P 1P7 0.47km -
I.D.A. - Jerry's Drug Warehouse
223 Brock St N, Whitby, ON L1N 4N6 1.27km -
Shoppers Drug Mart
1801 Dundas Street E, Whitby, ON L1N 2L3 4.36km
-
Pete's Big Bite Burgers
817 Dundas Steet W, Whitby, ON L1N 2N6 2.26km -
Butchies
939 Dundas Street W, Whitby, ON L1N 2N8 0.38km -
Banana’s
939 Dundas Street W, Whitby, ON L1N 2M8 0.41km
-
Whitby Mall
1615 Dundas Street E, Whitby, ON L1N 7G3 3.85km -
Oshawa Centre
419 King Street W, Oshawa, ON L1J 2K5 6.38km -
Canadian Tire
155 Consumers Drive, Whitby, ON L1N 1C4 2.49km
-
Shoppers Drug Mart
910 Dundas Street W, Whitby, ON L1P 1P7 0.47km -
Joe's No Frills
920 Dundas Street W, Whitby, ON L1P 1P7 0.61km -
Freshco
350 Brock Street S, Whitby, ON L1N 4K4 1.34km
-
LCBO
629 Victoria Street W, Whitby, ON L1N 0E4 2.33km -
Liquor Control Board of Ontario
74 Thickson Road S, Whitby, ON L1N 7T2 3.66km -
LCBO
40 Kingston Road E, Ajax, ON L1T 4W4 5.64km
-
Carwash Central
800 Brock Street North, Whitby, ON L1N 4J5 1.46km -
Petro-Canada
1 Paisley Court, Whitby, ON L1N 9L2 2.23km -
Suzuki C & C Motors
1705 Dundas Street W, Whitby, ON L1P 1Y9 2.31km
-
Landmark Cinemas
75 Consumers Drive, Whitby, ON L1N 9S2 3.64km -
Cineplex Odeon
248 Kingston Road E, Ajax, ON L1S 1G1 4.52km -
Regent Theatre
50 King Street E, Oshawa, ON L1H 1B3 7.96km
-
Whitby Public Library
405 Dundas Street W, Whitby, ON L1N 6A1 0.91km -
Whitby Public Library
701 Rossland Road E, Whitby, ON L1N 8Y9 2.73km -
Ajax Public Library
55 Harwood Ave S, Ajax, ON L1S 2H8 5.91km
-
Ontario Shores Centre for Mental Health Sciences
700 Gordon Street, Whitby, ON L1N 5S9 3.49km -
Lakeridge Health Ajax Pickering Hospital
580 Harwood Avenue S, Ajax, ON L1S 2J4 6.63km -
Lakeridge Health
1 Hospital Court, Oshawa, ON L1G 2B9 7.32km
-
Central Park
Michael Blvd, Whitby ON 0.85km -
Whitby Soccer Dome
695 ROSSLAND Rd W, Whitby ON 1.62km -
Peel Park
Burns St (Athol St), Whitby ON 1.77km
-
TD Bank Financial Group
404 Dundas St W, Whitby ON L1N 2M7 0.89km -
Scotiabank
403 Brock St S, Whitby ON L1N 4K5 1.39km -
Durham Educational Employees Credit Union Ltd
420 Green St, Whitby ON L1N 8R1 1.47km








