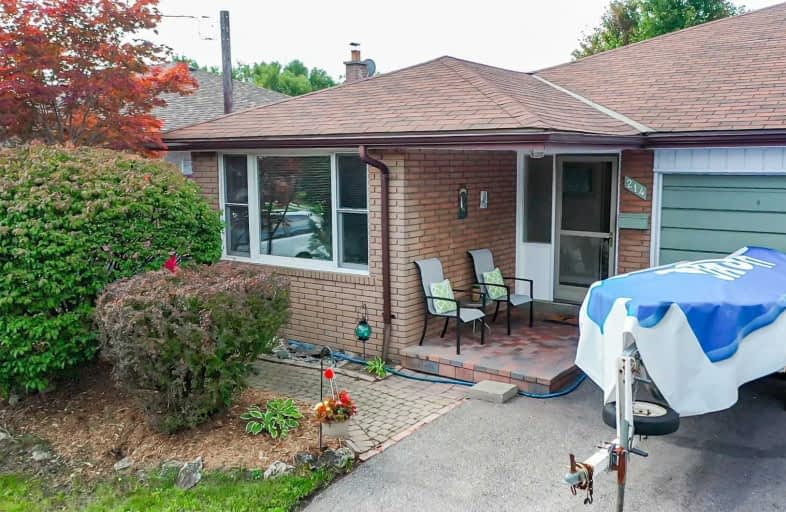
St Theresa Catholic School
Elementary: Catholic
1.04 km
ÉÉC Jean-Paul II
Elementary: Catholic
0.36 km
C E Broughton Public School
Elementary: Public
0.82 km
Sir William Stephenson Public School
Elementary: Public
1.14 km
Pringle Creek Public School
Elementary: Public
1.51 km
Julie Payette
Elementary: Public
0.89 km
Henry Street High School
Secondary: Public
1.44 km
All Saints Catholic Secondary School
Secondary: Catholic
3.42 km
Anderson Collegiate and Vocational Institute
Secondary: Public
1.02 km
Father Leo J Austin Catholic Secondary School
Secondary: Catholic
3.72 km
Donald A Wilson Secondary School
Secondary: Public
3.28 km
Sinclair Secondary School
Secondary: Public
4.61 km






