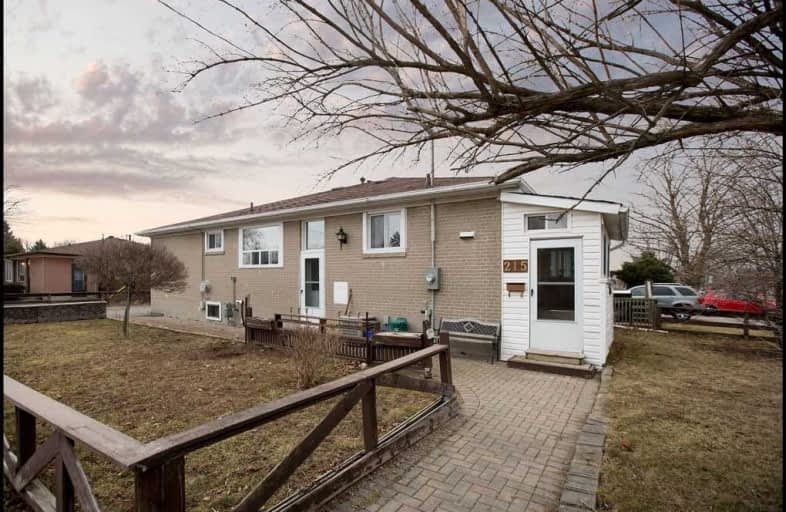Sold on Apr 01, 2021
Note: Property is not currently for sale or for rent.

-
Type: Semi-Detached
-
Style: Bungalow
-
Lot Size: 33.79 x 0 Feet
-
Age: No Data
-
Taxes: $3,669 per year
-
Days on Site: 3 Days
-
Added: Mar 29, 2021 (3 days on market)
-
Updated:
-
Last Checked: 3 months ago
-
MLS®#: E5172170
-
Listed By: Re/max jazz inc., brokerage
Bright And Sunny Full Brick Semi-Detached Bungalow On A Corner Lot In Mature Neighbourhood. Freshly Painted Throughout Main Floor, Original Hardwood Floors Under Carpets In Living/Dining & Master And 2nd Bedroom. Breakfast Area Was Originally 3rd Bedroom. Separate Side Entrance To Home. Close To The 401, Whitby Go, Schools, Parks, Shopping & Transit All At Your Fingertips. Seller Willing To Replace Roof Before Closing Minimum 25 Year Shingles.
Property Details
Facts for 215 Dovedale Drive, Whitby
Status
Days on Market: 3
Last Status: Sold
Sold Date: Apr 01, 2021
Closed Date: May 20, 2021
Expiry Date: Jun 30, 2021
Sold Price: $565,000
Unavailable Date: Apr 01, 2021
Input Date: Mar 29, 2021
Prior LSC: Listing with no contract changes
Property
Status: Sale
Property Type: Semi-Detached
Style: Bungalow
Area: Whitby
Community: Downtown Whitby
Availability Date: Tba
Inside
Bedrooms: 2
Bedrooms Plus: 1
Bathrooms: 2
Kitchens: 1
Rooms: 5
Den/Family Room: No
Air Conditioning: None
Fireplace: No
Washrooms: 2
Building
Basement: Finished
Basement 2: Sep Entrance
Heat Type: Forced Air
Heat Source: Gas
Exterior: Brick
Water Supply: Municipal
Special Designation: Unknown
Parking
Driveway: Pvt Double
Garage Type: None
Covered Parking Spaces: 4
Total Parking Spaces: 4
Fees
Tax Year: 2020
Tax Legal Description: Pt Lt 48, Pl 658 As In Co133779 S/T Co71404; S/T
Taxes: $3,669
Land
Cross Street: Lupin Dr/Dundas St E
Municipality District: Whitby
Fronting On: East
Pool: None
Sewer: Sewers
Lot Frontage: 33.79 Feet
Rooms
Room details for 215 Dovedale Drive, Whitby
| Type | Dimensions | Description |
|---|---|---|
| Sunroom Main | 1.37 x 3.25 | Open Concept, W/O To Yard |
| Kitchen Main | 2.76 x 4.11 | Pantry, Ceramic Floor |
| Living Main | 3.35 x 7.69 | Combined W/Dining, Hardwood Floor |
| Dining Main | 2.99 x 7.69 | Combined W/Living, Hardwood Floor |
| Breakfast Main | 2.92 x 3.09 | Open Concept, Ceramic Floor |
| Master Main | 2.99 x 4.03 | W/I Closet, Hardwood Floor |
| 2nd Br Main | 2.66 x 3.07 | Hardwood Floor |
| Rec Bsmt | 3.17 x 5.91 | |
| 3rd Br Bsmt | 2.51 x 6.01 |
| XXXXXXXX | XXX XX, XXXX |
XXXX XXX XXXX |
$XXX,XXX |
| XXX XX, XXXX |
XXXXXX XXX XXXX |
$XXX,XXX | |
| XXXXXXXX | XXX XX, XXXX |
XXXXXXX XXX XXXX |
|
| XXX XX, XXXX |
XXXXXX XXX XXXX |
$XXX,XXX |
| XXXXXXXX XXXX | XXX XX, XXXX | $565,000 XXX XXXX |
| XXXXXXXX XXXXXX | XXX XX, XXXX | $499,900 XXX XXXX |
| XXXXXXXX XXXXXXX | XXX XX, XXXX | XXX XXXX |
| XXXXXXXX XXXXXX | XXX XX, XXXX | $599,900 XXX XXXX |

St Theresa Catholic School
Elementary: CatholicÉÉC Jean-Paul II
Elementary: CatholicC E Broughton Public School
Elementary: PublicSir William Stephenson Public School
Elementary: PublicPringle Creek Public School
Elementary: PublicJulie Payette
Elementary: PublicHenry Street High School
Secondary: PublicAll Saints Catholic Secondary School
Secondary: CatholicAnderson Collegiate and Vocational Institute
Secondary: PublicFather Leo J Austin Catholic Secondary School
Secondary: CatholicDonald A Wilson Secondary School
Secondary: PublicSinclair Secondary School
Secondary: Public

