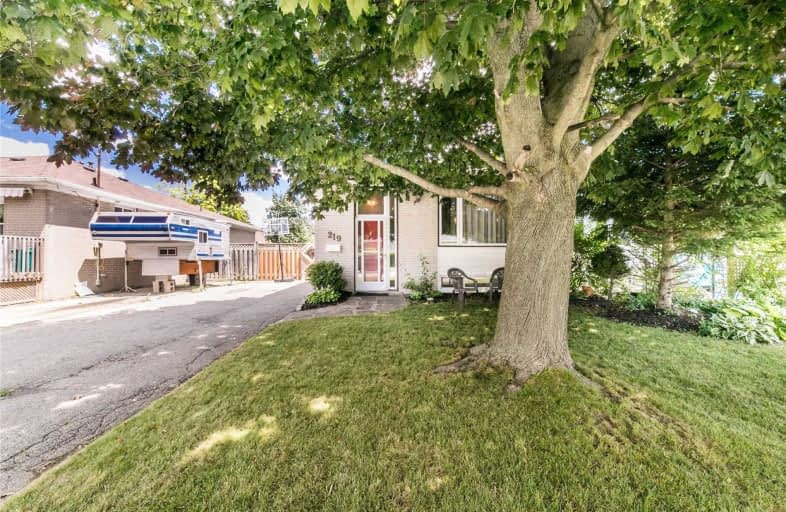Sold on Jul 28, 2020
Note: Property is not currently for sale or for rent.

-
Type: Semi-Detached
-
Style: Bungalow
-
Lot Size: 36.5 x 100 Feet
-
Age: No Data
-
Taxes: $3,426 per year
-
Days on Site: 4 Days
-
Added: Jul 24, 2020 (4 days on market)
-
Updated:
-
Last Checked: 3 months ago
-
MLS®#: E4844026
-
Listed By: Re/max jazz inc., brokerage
Cheapest Home In Whitby! Fantastic Starter Home Or Investment Property! All Brick 3+1 Bed Semi With Sep Entrance To Fin Basement With Rec Rm, Kitchen, Bed & 4Pc Washroom! Parking For 4 Vehicles, Fenced Yard With Side Patio, Hardwood Flooring And Neutral Paint Thru/Out Main Floor. Located In Great Family Neighborhood, Close To Schools (French), Hwy 401, Shopping And Restaurants.
Extras
Features Incl: All Brick, Central Air & H/E Furnace (2013), Shingles ('12), Vinyl Windows, Hardwood Flooring, 4 Car Parking, Sep Entrance To Fin Bsmt Suite... Perfect For The In-Laws! 200 Amp, Garden Shed W/ Hydro.
Property Details
Facts for 219 Dovedale Drive, Whitby
Status
Days on Market: 4
Last Status: Sold
Sold Date: Jul 28, 2020
Closed Date: Sep 25, 2020
Expiry Date: Oct 01, 2020
Sold Price: $560,000
Unavailable Date: Jul 28, 2020
Input Date: Jul 24, 2020
Prior LSC: Listing with no contract changes
Property
Status: Sale
Property Type: Semi-Detached
Style: Bungalow
Area: Whitby
Community: Downtown Whitby
Availability Date: 60 Days/T.B.A.
Inside
Bedrooms: 3
Bedrooms Plus: 1
Bathrooms: 2
Kitchens: 1
Kitchens Plus: 1
Rooms: 6
Den/Family Room: No
Air Conditioning: Central Air
Fireplace: No
Laundry Level: Lower
Central Vacuum: N
Washrooms: 2
Utilities
Electricity: Yes
Gas: Yes
Cable: Yes
Telephone: Yes
Building
Basement: Finished
Basement 2: Sep Entrance
Heat Type: Forced Air
Heat Source: Gas
Exterior: Brick
UFFI: No
Water Supply: Municipal
Special Designation: Unknown
Parking
Driveway: Private
Garage Type: None
Covered Parking Spaces: 3
Total Parking Spaces: 3
Fees
Tax Year: 2020
Tax Legal Description: Pt Lt 49, Pl 658 As In D466917; S/T Co56789 Whitby
Taxes: $3,426
Highlights
Feature: Fenced Yard
Feature: Level
Feature: Park
Feature: Public Transit
Feature: School
Land
Cross Street: Dundas St E / Garden
Municipality District: Whitby
Fronting On: East
Pool: None
Sewer: Sewers
Lot Depth: 100 Feet
Lot Frontage: 36.5 Feet
Acres: < .50
Zoning: Residential
Rooms
Room details for 219 Dovedale Drive, Whitby
| Type | Dimensions | Description |
|---|---|---|
| Living Main | 3.00 x 7.79 | Hardwood Floor, O/Looks Frontyard, Combined W/Dining |
| Dining Main | 3.00 x 7.79 | Hardwood Floor, Open Concept, Combined W/Living |
| Kitchen Main | 2.71 x 3.98 | Laminate, B/I Dishwasher, Eat-In Kitchen |
| Master Main | 3.03 x 3.96 | Hardwood Floor, East View, W/I Closet |
| 2nd Br Main | 3.01 x 3.89 | Hardwood Floor, East View, Closet |
| 3rd Br Bsmt | 2.99 x 3.20 | Hardwood Floor, North View, Closet |
| 4th Br Bsmt | 3.39 x 3.96 | Broadloom, Closet, East View |
| Rec Bsmt | 3.98 x 4.59 | Broadloom, West View |
| Workshop Bsmt | 2.98 x 3.02 | |
| Laundry Bsmt | 2.68 x 3.98 |
| XXXXXXXX | XXX XX, XXXX |
XXXX XXX XXXX |
$XXX,XXX |
| XXX XX, XXXX |
XXXXXX XXX XXXX |
$XXX,XXX |
| XXXXXXXX XXXX | XXX XX, XXXX | $560,000 XXX XXXX |
| XXXXXXXX XXXXXX | XXX XX, XXXX | $479,900 XXX XXXX |

St Theresa Catholic School
Elementary: CatholicÉÉC Jean-Paul II
Elementary: CatholicC E Broughton Public School
Elementary: PublicSir William Stephenson Public School
Elementary: PublicPringle Creek Public School
Elementary: PublicJulie Payette
Elementary: PublicFather Donald MacLellan Catholic Sec Sch Catholic School
Secondary: CatholicHenry Street High School
Secondary: PublicAnderson Collegiate and Vocational Institute
Secondary: PublicFather Leo J Austin Catholic Secondary School
Secondary: CatholicDonald A Wilson Secondary School
Secondary: PublicSinclair Secondary School
Secondary: Public

