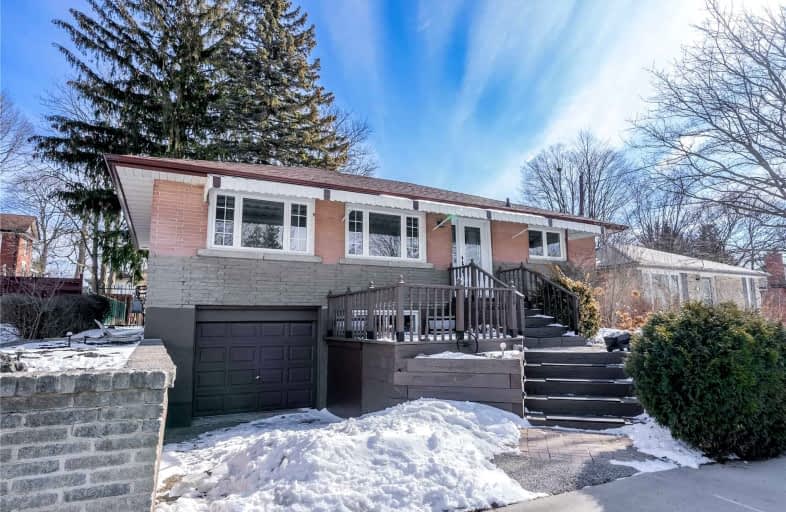
All Saints Elementary Catholic School
Elementary: Catholic
1.84 km
Earl A Fairman Public School
Elementary: Public
0.37 km
St John the Evangelist Catholic School
Elementary: Catholic
0.29 km
St Marguerite d'Youville Catholic School
Elementary: Catholic
1.05 km
West Lynde Public School
Elementary: Public
0.92 km
Colonel J E Farewell Public School
Elementary: Public
1.44 km
ÉSC Saint-Charles-Garnier
Secondary: Catholic
4.11 km
Henry Street High School
Secondary: Public
1.18 km
All Saints Catholic Secondary School
Secondary: Catholic
1.82 km
Anderson Collegiate and Vocational Institute
Secondary: Public
2.47 km
Father Leo J Austin Catholic Secondary School
Secondary: Catholic
3.69 km
Donald A Wilson Secondary School
Secondary: Public
1.62 km














