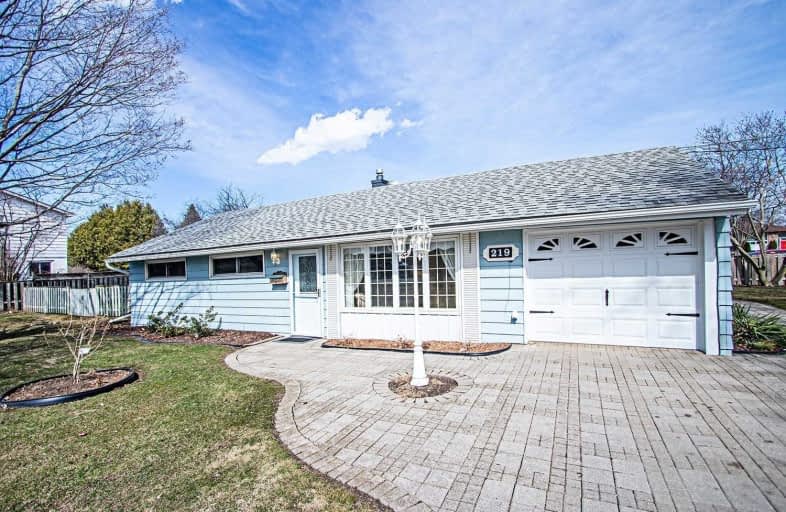Sold on May 16, 2019
Note: Property is not currently for sale or for rent.

-
Type: Detached
-
Style: Bungalow
-
Size: 700 sqft
-
Lot Size: 124 x 64.33 Feet
-
Age: No Data
-
Taxes: $3,401 per year
-
Days on Site: 12 Days
-
Added: Sep 07, 2019 (1 week on market)
-
Updated:
-
Last Checked: 1 month ago
-
MLS®#: E4439870
-
Listed By: Re/max all-stars realty inc., brokerage
Perfect For Grandma And Grampa! This Spotless,Bright,Cozy Home Is Located In Sought After Neighbourhood Of Downtown Whitby, Close To Parks And Schools.Mature Treed Fully Fenced Lot. Adorable Garden Shed Could Be A Playhouse. Included: All Appliances (As Is) Fridge,Stove,Washer,Dryer
Property Details
Facts for 219 Mason Drive, Whitby
Status
Days on Market: 12
Last Status: Sold
Sold Date: May 16, 2019
Closed Date: Jun 17, 2019
Expiry Date: Aug 09, 2019
Sold Price: $465,000
Unavailable Date: May 16, 2019
Input Date: May 06, 2019
Prior LSC: Listing with no contract changes
Property
Status: Sale
Property Type: Detached
Style: Bungalow
Size (sq ft): 700
Area: Whitby
Community: Downtown Whitby
Availability Date: Tba
Inside
Bedrooms: 3
Bathrooms: 1
Kitchens: 1
Rooms: 6
Den/Family Room: No
Air Conditioning: Central Air
Fireplace: No
Laundry Level: Main
Central Vacuum: Y
Washrooms: 1
Building
Basement: None
Heat Type: Forced Air
Heat Source: Gas
Exterior: Alum Siding
Elevator: N
Energy Certificate: N
Green Verification Status: N
Water Supply: Municipal
Special Designation: Unknown
Retirement: N
Parking
Driveway: Pvt Double
Garage Spaces: 1
Garage Type: Attached
Covered Parking Spaces: 4
Total Parking Spaces: 5
Fees
Tax Year: 2019
Tax Legal Description: Plan 497 Lot 22
Taxes: $3,401
Highlights
Feature: Fenced Yard
Land
Cross Street: Crayden /Hwy 2
Municipality District: Whitby
Fronting On: East
Pool: None
Sewer: Sewers
Lot Depth: 64.33 Feet
Lot Frontage: 124 Feet
Acres: < .50
Additional Media
- Virtual Tour: https://vimeo.com/user65917821/review/330422820/304f8d3e57
Rooms
Room details for 219 Mason Drive, Whitby
| Type | Dimensions | Description |
|---|---|---|
| Kitchen Main | 4.81 x 3.05 | Laminate, W/O To Patio |
| Living Main | 3.83 x 4.72 | Broadloom |
| Master Main | 3.55 x 2.96 | Broadloom |
| 2nd Br Main | 3.05 x 2.81 | Broadloom |
| 3rd Br Main | 2.83 x 2.81 | Broadloom |
| Laundry Main | 1.69 x 2.17 | Vinyl Floor |
| XXXXXXXX | XXX XX, XXXX |
XXXX XXX XXXX |
$XXX,XXX |
| XXX XX, XXXX |
XXXXXX XXX XXXX |
$XXX,XXX |
| XXXXXXXX XXXX | XXX XX, XXXX | $465,000 XXX XXXX |
| XXXXXXXX XXXXXX | XXX XX, XXXX | $459,900 XXX XXXX |

St Theresa Catholic School
Elementary: CatholicÉÉC Jean-Paul II
Elementary: CatholicC E Broughton Public School
Elementary: PublicSir William Stephenson Public School
Elementary: PublicPringle Creek Public School
Elementary: PublicJulie Payette
Elementary: PublicHenry Street High School
Secondary: PublicAll Saints Catholic Secondary School
Secondary: CatholicAnderson Collegiate and Vocational Institute
Secondary: PublicFather Leo J Austin Catholic Secondary School
Secondary: CatholicDonald A Wilson Secondary School
Secondary: PublicSinclair Secondary School
Secondary: Public

