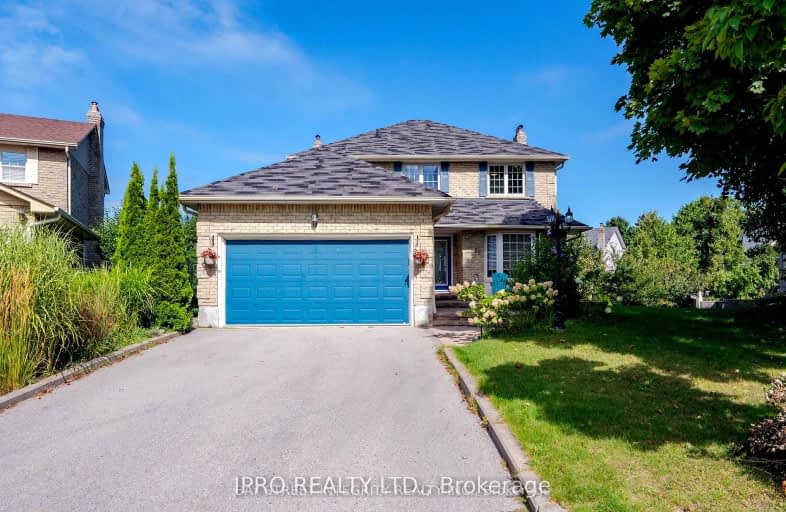Car-Dependent
- Most errands require a car.
47
/100
Some Transit
- Most errands require a car.
44
/100
Somewhat Bikeable
- Most errands require a car.
33
/100

St Paul Catholic School
Elementary: Catholic
0.76 km
Dr Robert Thornton Public School
Elementary: Public
1.14 km
Glen Dhu Public School
Elementary: Public
1.28 km
John Dryden Public School
Elementary: Public
1.26 km
St Mark the Evangelist Catholic School
Elementary: Catholic
1.32 km
Pringle Creek Public School
Elementary: Public
1.42 km
Father Donald MacLellan Catholic Sec Sch Catholic School
Secondary: Catholic
2.07 km
Monsignor Paul Dwyer Catholic High School
Secondary: Catholic
2.29 km
R S Mclaughlin Collegiate and Vocational Institute
Secondary: Public
2.31 km
Anderson Collegiate and Vocational Institute
Secondary: Public
1.71 km
Father Leo J Austin Catholic Secondary School
Secondary: Catholic
1.85 km
Sinclair Secondary School
Secondary: Public
2.55 km
-
Hobbs Park
28 Westport Dr, Whitby ON L1R 0J3 2.02km -
Airmen's Park
Oshawa ON L1J 8P5 2.57km -
Limerick Park
Donegal Ave, Oshawa ON 2.79km
-
TD Canada Trust ATM
3050 Garden St, Whitby ON L1R 2G7 1.92km -
TD Bank Financial Group
80 Thickson Rd N (Nichol Ave), Whitby ON L1N 3R1 2.14km -
Meridian Credit Union ATM
4061 Thickson Rd N, Whitby ON L1R 2X3 2.44km










