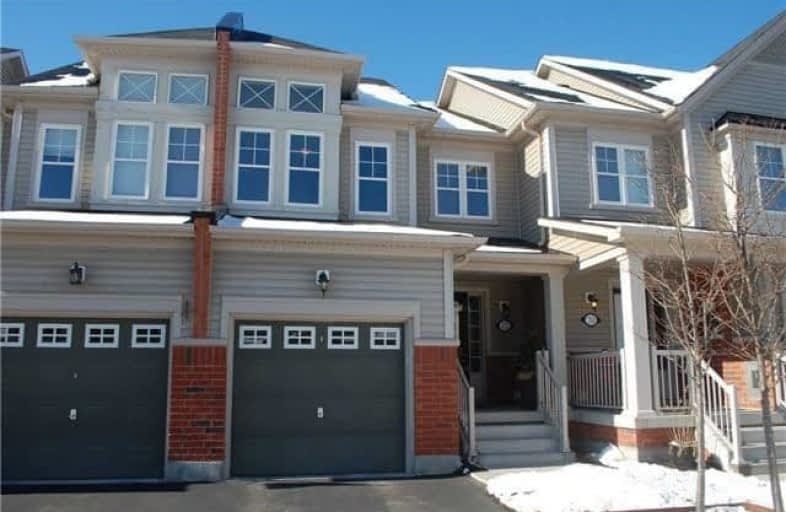Sold on Feb 20, 2019
Note: Property is not currently for sale or for rent.

-
Type: Att/Row/Twnhouse
-
Style: 2-Storey
-
Lot Size: 19.69 x 98.43 Feet
-
Age: No Data
-
Taxes: $3,932 per year
-
Days on Site: 20 Days
-
Added: Jan 31, 2019 (2 weeks on market)
-
Updated:
-
Last Checked: 3 months ago
-
MLS®#: E4349253
-
Listed By: Re/max realtron realty inc., brokerage
**Fantastic 3 Bedroom/3 Bathroom Freehold Townhouse In A Prime Location Of Whitby Shores!! This Beauty Is An Absolute Must-See! Features Incl.: Open Concept Design: Living & Dining Rooms Have Laminate Flooring & Pot Lights. Opens To Eat-In Kitchen W/Tile Backsplash & W/O To Deck. Stainless Steel Appliances. Master Bedroom Has W/I Closet & 4Pc Ensuite. Fenced Yard W/Deck, Pergola & Shed. Walking Distance To The Lake, Schools, Lakefront Trails, Parks & More!**
Extras
*Kitchen S/S Appliances. Washer & Dryer. All Existing Elfs & Window Coverings. 2 Minutes Drive To Go Station, Shopping, Restaurants & State Of The Art Abilities Rec Center**See Virtual Tour!!**Newer Home Built In 2010 W/No Maintenance Fees*
Property Details
Facts for 22 Stanhope Street, Whitby
Status
Days on Market: 20
Last Status: Sold
Sold Date: Feb 20, 2019
Closed Date: Apr 05, 2019
Expiry Date: Apr 18, 2019
Sold Price: $548,000
Unavailable Date: Feb 20, 2019
Input Date: Jan 31, 2019
Property
Status: Sale
Property Type: Att/Row/Twnhouse
Style: 2-Storey
Area: Whitby
Community: Port Whitby
Availability Date: 30/60/Tbd
Inside
Bedrooms: 3
Bathrooms: 3
Kitchens: 1
Rooms: 8
Den/Family Room: No
Air Conditioning: Central Air
Fireplace: No
Washrooms: 3
Building
Basement: Full
Heat Type: Forced Air
Heat Source: Gas
Exterior: Brick Front
Exterior: Vinyl Siding
Water Supply: Municipal
Special Designation: Unknown
Parking
Driveway: Private
Garage Spaces: 1
Garage Type: Built-In
Covered Parking Spaces: 1
Fees
Tax Year: 2018
Tax Legal Description: Plan 40M2413 Pt Blk 77 Rp 40R26596 Parts 8 To 10
Taxes: $3,932
Land
Cross Street: Whitby Shores/Majest
Municipality District: Whitby
Fronting On: North
Pool: None
Sewer: Sewers
Lot Depth: 98.43 Feet
Lot Frontage: 19.69 Feet
Additional Media
- Virtual Tour: https://tours.panapix.com/idx/810661
Rooms
Room details for 22 Stanhope Street, Whitby
| Type | Dimensions | Description |
|---|---|---|
| Living Main | 3.10 x 7.01 | Combined W/Dining, Laminate, Pot Lights |
| Dining Main | 3.10 x 7.01 | Wainscoting, B/I Bookcase, Pot Lights |
| Kitchen Main | 2.44 x 2.44 | Tile Floor, Backsplash, Stainless Steel Ap |
| Breakfast Main | 2.44 x 2.44 | Tile Floor, Sliding Doors, W/O To Patio |
| Master 2nd | 3.25 x 5.00 | Broadloom, W/I Closet, Ensuite Bath |
| 2nd Br 2nd | 2.84 x 3.17 | Broadloom, Closet, Vaulted Ceiling |
| 3rd Br 2nd | 2.74 x 3.22 | Broadloom, Closet |
| XXXXXXXX | XXX XX, XXXX |
XXXX XXX XXXX |
$XXX,XXX |
| XXX XX, XXXX |
XXXXXX XXX XXXX |
$XXX,XXX | |
| XXXXXXXX | XXX XX, XXXX |
XXXX XXX XXXX |
$XXX,XXX |
| XXX XX, XXXX |
XXXXXX XXX XXXX |
$XXX,XXX | |
| XXXXXXXX | XXX XX, XXXX |
XXXX XXX XXXX |
$XXX,XXX |
| XXX XX, XXXX |
XXXXXX XXX XXXX |
$XXX,XXX |
| XXXXXXXX XXXX | XXX XX, XXXX | $735,000 XXX XXXX |
| XXXXXXXX XXXXXX | XXX XX, XXXX | $649,900 XXX XXXX |
| XXXXXXXX XXXX | XXX XX, XXXX | $548,000 XXX XXXX |
| XXXXXXXX XXXXXX | XXX XX, XXXX | $549,900 XXX XXXX |
| XXXXXXXX XXXX | XXX XX, XXXX | $455,000 XXX XXXX |
| XXXXXXXX XXXXXX | XXX XX, XXXX | $419,900 XXX XXXX |

Earl A Fairman Public School
Elementary: PublicSt John the Evangelist Catholic School
Elementary: CatholicSt Marguerite d'Youville Catholic School
Elementary: CatholicWest Lynde Public School
Elementary: PublicSir William Stephenson Public School
Elementary: PublicWhitby Shores P.S. Public School
Elementary: PublicHenry Street High School
Secondary: PublicAll Saints Catholic Secondary School
Secondary: CatholicAnderson Collegiate and Vocational Institute
Secondary: PublicFather Leo J Austin Catholic Secondary School
Secondary: CatholicDonald A Wilson Secondary School
Secondary: PublicAjax High School
Secondary: Public

