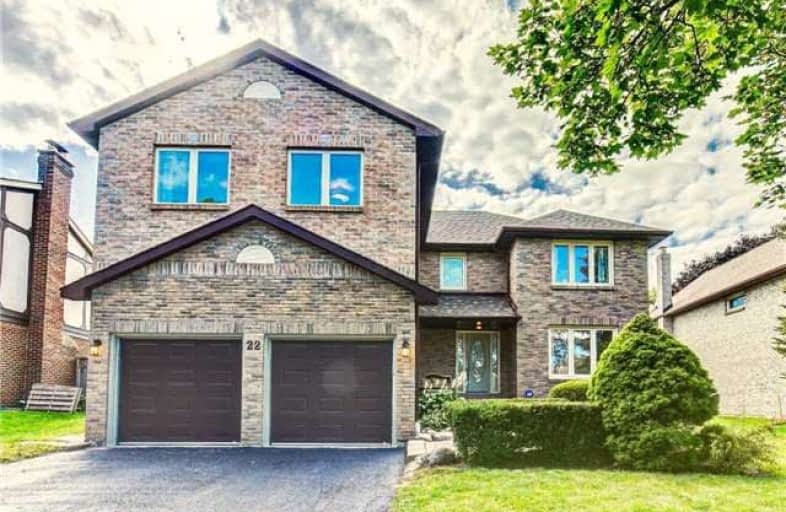Sold on Oct 26, 2017
Note: Property is not currently for sale or for rent.

-
Type: Detached
-
Style: 2-Storey
-
Size: 3000 sqft
-
Lot Size: 57.2 x 0 Feet
-
Age: No Data
-
Taxes: $5,043 per year
-
Days on Site: 45 Days
-
Added: Sep 07, 2019 (1 month on market)
-
Updated:
-
Last Checked: 2 months ago
-
MLS®#: E3922225
-
Listed By: Re/max jazz inc., brokerage
Unlike Anything Currently On The Market! Impressive 5+1 Bdrm Home Located On A Quiet Court, Premium Pie-Shaped Lot! Amazing Addition Above The Garage Offers A 2nd Master W Ensuite (Could Also Be 2nd Flr Family Rm!). Original Master W/ W/I Closet & New Ensuite W Glass Shower. 2nd Lvl Also Offers 3 More Bdrms, & A 3rd Full Washroom! New Kitchen W Quartz Counters & Brand New S/S Appliances. W/O To Deck, Pool, & Hot Tub!
Extras
Fully Finished Bsmt W Recroom, Bar, 2-Pc Bath, And 6th Bedroom. Tons Of New Flooring, Carpet, Roof, Furnace, Ac, Pool Liner & Most New Vinyl Windows! Freshly Painted In Modern Colours. 5 Min To Hwy 401! Quick Walk To Schools And Shopping!
Property Details
Facts for 22 Woodlawn Court, Whitby
Status
Days on Market: 45
Last Status: Sold
Sold Date: Oct 26, 2017
Closed Date: Nov 30, 2017
Expiry Date: Dec 11, 2017
Sold Price: $750,000
Unavailable Date: Oct 26, 2017
Input Date: Sep 11, 2017
Property
Status: Sale
Property Type: Detached
Style: 2-Storey
Size (sq ft): 3000
Area: Whitby
Community: Blue Grass Meadows
Availability Date: Tba
Inside
Bedrooms: 5
Bedrooms Plus: 1
Bathrooms: 5
Kitchens: 1
Rooms: 9
Den/Family Room: Yes
Air Conditioning: Central Air
Fireplace: No
Laundry Level: Main
Washrooms: 5
Building
Basement: Finished
Heat Type: Forced Air
Heat Source: Gas
Exterior: Brick
Water Supply: Municipal
Special Designation: Unknown
Parking
Driveway: Private
Garage Spaces: 2
Garage Type: Attached
Covered Parking Spaces: 4
Total Parking Spaces: 6
Fees
Tax Year: 2017
Tax Legal Description: Pcl 18-1 Sec M1164; Lt 18 Pl M1164 ; Whitby
Taxes: $5,043
Land
Cross Street: Thickson/Bellwood
Municipality District: Whitby
Fronting On: West
Pool: Abv Grnd
Sewer: Sewers
Lot Frontage: 57.2 Feet
Lot Irregularities: Pie-Shaped Irregular
Additional Media
- Virtual Tour: http://caliramedia.com/22-woodlawn-crt/
Rooms
Room details for 22 Woodlawn Court, Whitby
| Type | Dimensions | Description |
|---|---|---|
| Living Main | 3.59 x 5.52 | |
| Dining Main | 3.34 x 3.59 | |
| Family Main | 3.42 x 4.79 | |
| Kitchen Main | 3.60 x 4.72 | |
| Master 2nd | 3.59 x 5.53 | |
| Master 2nd | 4.39 x 5.65 | |
| 3rd Br 2nd | 3.09 x 3.41 | |
| 4th Br 2nd | 3.08 x 3.36 | |
| 5th Br 2nd | 3.34 x 3.69 | |
| Rec Bsmt | 4.68 x 7.49 | |
| Other Bsmt | 3.71 x 7.40 | Wet Bar |
| Br Bsmt | 2.98 x 3.40 |
| XXXXXXXX | XXX XX, XXXX |
XXXX XXX XXXX |
$XXX,XXX |
| XXX XX, XXXX |
XXXXXX XXX XXXX |
$XXX,XXX |
| XXXXXXXX XXXX | XXX XX, XXXX | $750,000 XXX XXXX |
| XXXXXXXX XXXXXX | XXX XX, XXXX | $769,900 XXX XXXX |

St Theresa Catholic School
Elementary: CatholicStephen G Saywell Public School
Elementary: PublicDr Robert Thornton Public School
Elementary: PublicÉÉC Jean-Paul II
Elementary: CatholicC E Broughton Public School
Elementary: PublicBellwood Public School
Elementary: PublicFather Donald MacLellan Catholic Sec Sch Catholic School
Secondary: CatholicDurham Alternative Secondary School
Secondary: PublicHenry Street High School
Secondary: PublicMonsignor Paul Dwyer Catholic High School
Secondary: CatholicR S Mclaughlin Collegiate and Vocational Institute
Secondary: PublicAnderson Collegiate and Vocational Institute
Secondary: Public

