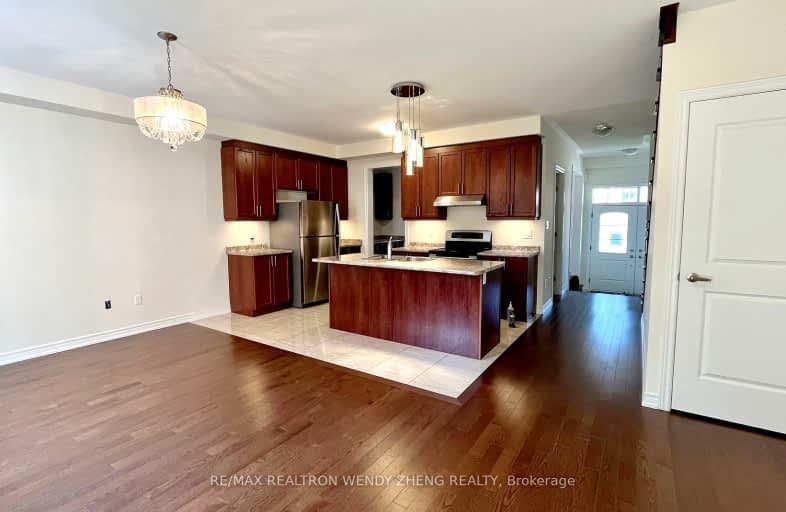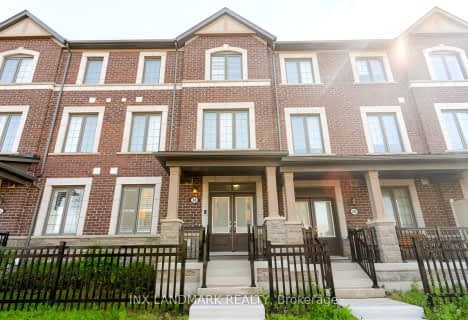Car-Dependent
- Almost all errands require a car.
0
/100
Some Transit
- Most errands require a car.
38
/100
Somewhat Bikeable
- Most errands require a car.
27
/100

All Saints Elementary Catholic School
Elementary: Catholic
1.13 km
Colonel J E Farewell Public School
Elementary: Public
1.25 km
St Luke the Evangelist Catholic School
Elementary: Catholic
1.16 km
Jack Miner Public School
Elementary: Public
1.97 km
Captain Michael VandenBos Public School
Elementary: Public
0.88 km
Williamsburg Public School
Elementary: Public
0.88 km
ÉSC Saint-Charles-Garnier
Secondary: Catholic
2.97 km
Henry Street High School
Secondary: Public
3.75 km
All Saints Catholic Secondary School
Secondary: Catholic
1.06 km
Father Leo J Austin Catholic Secondary School
Secondary: Catholic
3.73 km
Donald A Wilson Secondary School
Secondary: Public
1.14 km
Sinclair Secondary School
Secondary: Public
4.11 km
-
Baycliffe Park
67 Baycliffe Dr, Whitby ON L1P 1W7 0.78km -
Whitby Soccer Dome
Whitby ON 1.16km -
Country Lane Park
Whitby ON 1.2km
-
RBC Royal Bank
480 Taunton Rd E (Baldwin), Whitby ON L1N 5R5 2.93km -
RBC Royal Bank
714 Rossland Rd E (Garden), Whitby ON L1N 9L3 3.26km -
Scotiabank
1991 Salem Rd N, Ajax ON L1T 0J9 4.14km



