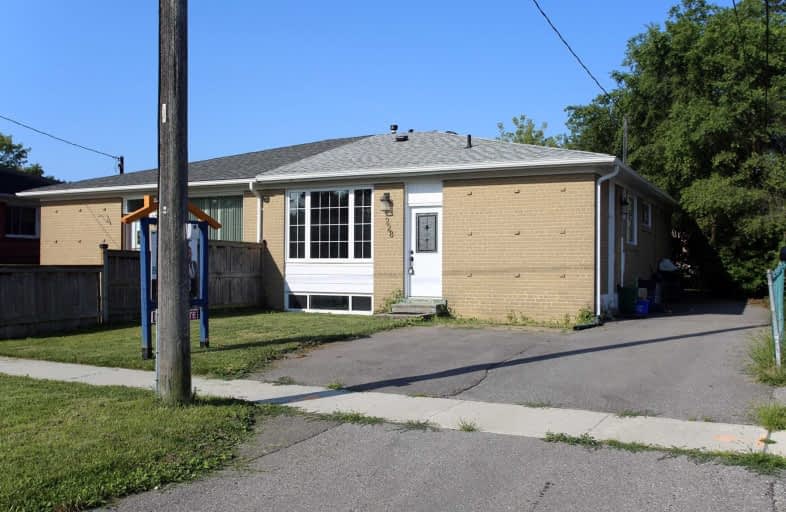Sold on Aug 07, 2019
Note: Property is not currently for sale or for rent.

-
Type: Semi-Detached
-
Style: Bungalow
-
Lot Size: 37 x 100 Feet
-
Age: No Data
-
Taxes: $3,399 per year
-
Days on Site: 5 Days
-
Added: Sep 23, 2019 (5 days on market)
-
Updated:
-
Last Checked: 2 months ago
-
MLS®#: E4536764
-
Listed By: Century 21 leading edge realty inc., brokerage
Perfect Starter Home, Downsize Or Investment! Don't Miss This Opportunity Of Owning This All Brick Semi Detached Modern 3 Bedroom, 2 Washroom Home Renovated With A Side Entrance Leading To An In-Law Suite With A Kitchen In The The Basement! Very Quiet Neighbourhood. Park 3 Cars On Driveway! This Property Features Recessed Lights, Modern Kitchen & An Open Concept To The Family/Dining Room. Hardwood Flooring Through Main Floor,
Extras
Central To Amenities, School, Transit, Rosedale Park, Minutes From 401!, Downtown Whitby, Move In & Enjoy!
Property Details
Facts for 228 Rosedale Drive, Whitby
Status
Days on Market: 5
Last Status: Sold
Sold Date: Aug 07, 2019
Closed Date: Sep 05, 2019
Expiry Date: Nov 30, 2019
Sold Price: $480,000
Unavailable Date: Aug 07, 2019
Input Date: Aug 02, 2019
Prior LSC: Listing with no contract changes
Property
Status: Sale
Property Type: Semi-Detached
Style: Bungalow
Area: Whitby
Community: Downtown Whitby
Availability Date: Tba
Inside
Bedrooms: 3
Bedrooms Plus: 2
Bathrooms: 2
Kitchens: 1
Kitchens Plus: 1
Rooms: 7
Den/Family Room: Yes
Air Conditioning: None
Fireplace: No
Laundry Level: Lower
Washrooms: 2
Building
Basement: Finished
Basement 2: Sep Entrance
Heat Type: Forced Air
Heat Source: Gas
Exterior: Brick
Water Supply: Municipal
Special Designation: Unknown
Parking
Driveway: Private
Garage Type: None
Covered Parking Spaces: 3
Total Parking Spaces: 3
Fees
Tax Year: 2019
Tax Legal Description: Pt Lt 80, Pl 658 As In D216526 ; S/T Co56799, Co81
Taxes: $3,399
Highlights
Feature: Fenced Yard
Feature: Golf
Feature: Park
Feature: Public Transit
Feature: School
Land
Cross Street: Burns/Garden
Municipality District: Whitby
Fronting On: East
Pool: None
Sewer: Sewers
Lot Depth: 100 Feet
Lot Frontage: 37 Feet
Additional Media
- Virtual Tour: http://www.ivrtours.com/unbranded.php?tourid=24368
Rooms
Room details for 228 Rosedale Drive, Whitby
| Type | Dimensions | Description |
|---|---|---|
| Living Ground | 4.20 x 7.14 | Renovated, Hardwood Floor, Recessed Lights |
| Kitchen Ground | 3.41 x 3.37 | Open Concept, Modern Kitchen, Centre Island |
| Br Ground | 3.27 x 2.46 | Renovated, Hardwood Floor, Closet |
| Br Ground | 3.08 x 3.70 | Renovated, Hardwood Floor, Closet |
| Br Ground | 2.66 x 2.91 | Renovated, Hardwood Floor, W/O To Yard |
| Br Bsmt | 3.96 x 5.31 | Renovated, Laminate, Recessed Lights |
| Family Bsmt | 3.24 x 7.11 | Renovated, Laminate, Combined W/Kitchen |
| XXXXXXXX | XXX XX, XXXX |
XXXX XXX XXXX |
$XXX,XXX |
| XXX XX, XXXX |
XXXXXX XXX XXXX |
$XXX,XXX | |
| XXXXXXXX | XXX XX, XXXX |
XXXX XXX XXXX |
$XXX,XXX |
| XXX XX, XXXX |
XXXXXX XXX XXXX |
$XXX,XXX | |
| XXXXXXXX | XXX XX, XXXX |
XXXX XXX XXXX |
$XXX,XXX |
| XXX XX, XXXX |
XXXXXX XXX XXXX |
$XXX,XXX |
| XXXXXXXX XXXX | XXX XX, XXXX | $480,000 XXX XXXX |
| XXXXXXXX XXXXXX | XXX XX, XXXX | $499,900 XXX XXXX |
| XXXXXXXX XXXX | XXX XX, XXXX | $480,000 XXX XXXX |
| XXXXXXXX XXXXXX | XXX XX, XXXX | $459,900 XXX XXXX |
| XXXXXXXX XXXX | XXX XX, XXXX | $350,000 XXX XXXX |
| XXXXXXXX XXXXXX | XXX XX, XXXX | $299,900 XXX XXXX |

St Theresa Catholic School
Elementary: CatholicÉÉC Jean-Paul II
Elementary: CatholicC E Broughton Public School
Elementary: PublicSir William Stephenson Public School
Elementary: PublicPringle Creek Public School
Elementary: PublicJulie Payette
Elementary: PublicFather Donald MacLellan Catholic Sec Sch Catholic School
Secondary: CatholicHenry Street High School
Secondary: PublicAnderson Collegiate and Vocational Institute
Secondary: PublicFather Leo J Austin Catholic Secondary School
Secondary: CatholicDonald A Wilson Secondary School
Secondary: PublicSinclair Secondary School
Secondary: Public

