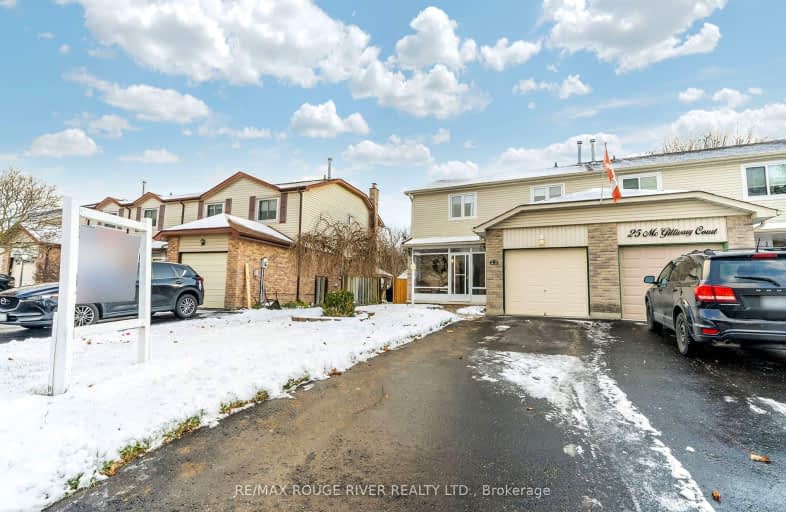Car-Dependent
- Most errands require a car.
30
/100
Some Transit
- Most errands require a car.
36
/100
Somewhat Bikeable
- Most errands require a car.
39
/100

All Saints Elementary Catholic School
Elementary: Catholic
1.25 km
Earl A Fairman Public School
Elementary: Public
1.52 km
St John the Evangelist Catholic School
Elementary: Catholic
1.43 km
Colonel J E Farewell Public School
Elementary: Public
0.13 km
St Luke the Evangelist Catholic School
Elementary: Catholic
2.06 km
Captain Michael VandenBos Public School
Elementary: Public
1.64 km
ÉSC Saint-Charles-Garnier
Secondary: Catholic
3.77 km
Henry Street High School
Secondary: Public
2.49 km
All Saints Catholic Secondary School
Secondary: Catholic
1.16 km
Anderson Collegiate and Vocational Institute
Secondary: Public
3.68 km
Father Leo J Austin Catholic Secondary School
Secondary: Catholic
3.97 km
Donald A Wilson Secondary School
Secondary: Public
1.00 km
-
Whitby Soccer Dome
695 Rossland Rd W, Whitby ON 0.87km -
Baycliffe Park
67 Baycliffe Dr, Whitby ON L1P 1W7 2.03km -
Fantastic Lake View
310 Water St, Whitby ON 5.26km
-
Scotia Bank
309 Dundas St W, Whitby ON L1N 2M6 0.67km -
TD Bank Financial Group
404 Dundas St W, Whitby ON L1N 2M7 2.06km -
BMO Bank of Montreal
100 Nordeagle Ave, Whitby ON L1N 9S1 2.86km








