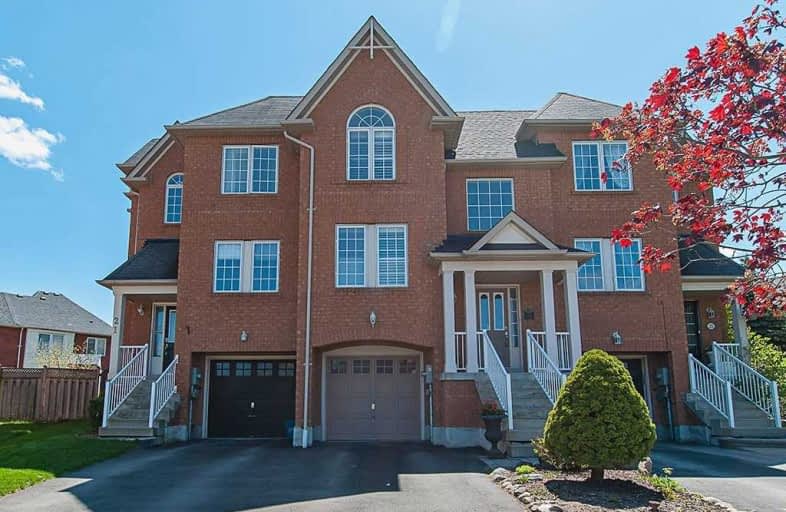Sold on Jul 04, 2019
Note: Property is not currently for sale or for rent.

-
Type: Att/Row/Twnhouse
-
Style: 3-Storey
-
Lot Size: 20.12 x 116.22 Feet
-
Age: No Data
-
Taxes: $3,590 per year
-
Days on Site: 22 Days
-
Added: Sep 07, 2019 (3 weeks on market)
-
Updated:
-
Last Checked: 2 months ago
-
MLS®#: E4484040
-
Listed By: Re/max hallmark first group realty ltd., brokerage
This Beautiful Free Hold Town Home Is Located In The Heart Of Downtown Whitby. Walk To Downtown Restaurants, Shops, Public Transit & In A Great School District. This Home Boasts An Open Concept Main Floor With Gleaming Hardwood , Large Kitchen, Living & Dining Room. Sliding Glass Walkout To A Fully Fenced Yard That Is Larger Than Many Detached Homes. Prof. Finished Basement With Above Grade Windows Makes A Great Playroom Or Recroom. 3 Lrg Brs W/Laminate Flrs
Extras
Garage Access, Gas Heat, Central Air, California Shutters, Gas Bbq Hookup, New Shingles Aug 2018. Come Take A Look For Yourself Before It's Too Late. Includes: Fridge, Stove, B/I Dw, Clothes Washer & Dryer, All Window Blinds, Elf's.
Property Details
Facts for 23 Playfair Road, Whitby
Status
Days on Market: 22
Last Status: Sold
Sold Date: Jul 04, 2019
Closed Date: Aug 28, 2019
Expiry Date: Aug 30, 2019
Sold Price: $517,000
Unavailable Date: Jul 04, 2019
Input Date: Jun 12, 2019
Property
Status: Sale
Property Type: Att/Row/Twnhouse
Style: 3-Storey
Area: Whitby
Community: Downtown Whitby
Inside
Bedrooms: 3
Bathrooms: 2
Kitchens: 1
Rooms: 6
Den/Family Room: No
Air Conditioning: Central Air
Fireplace: No
Washrooms: 2
Building
Basement: Finished
Heat Type: Forced Air
Heat Source: Gas
Exterior: Brick
Water Supply: Municipal
Special Designation: Unknown
Parking
Driveway: Private
Garage Spaces: 1
Garage Type: Built-In
Covered Parking Spaces: 1
Total Parking Spaces: 2
Fees
Tax Year: 2018
Tax Legal Description: Lot 91 Plan 40M1990, S/T Right As In Dr44564**
Taxes: $3,590
Land
Cross Street: Maple/Brock
Municipality District: Whitby
Fronting On: West
Pool: None
Sewer: Sewers
Lot Depth: 116.22 Feet
Lot Frontage: 20.12 Feet
Lot Irregularities: 20.14Ftx116.07Ftx4.12
Rooms
Room details for 23 Playfair Road, Whitby
| Type | Dimensions | Description |
|---|---|---|
| Kitchen Main | 2.56 x 3.66 | Ceramic Floor, Open Concept, California Shutters |
| Living Main | 3.80 x 5.87 | Hardwood Floor, Open Concept, California Shutters |
| Dining Main | 3.20 x 4.87 | Hardwood Floor, W/O To Deck, California Shutters |
| Master Upper | 3.56 x 4.24 | Laminate, Vaulted Ceiling, His/Hers Closets |
| 2nd Br Upper | 2.98 x 3.36 | Laminate, Closet |
| 3rd Br Upper | 2.34 x 4.15 | Laminate, Closet |
| Family Bsmt | 3.00 x 5.72 | Broadloom, Above Grade Window |
| Laundry Bsmt | 1.68 x 3.36 |
| XXXXXXXX | XXX XX, XXXX |
XXXX XXX XXXX |
$XXX,XXX |
| XXX XX, XXXX |
XXXXXX XXX XXXX |
$XXX,XXX |
| XXXXXXXX XXXX | XXX XX, XXXX | $517,000 XXX XXXX |
| XXXXXXXX XXXXXX | XXX XX, XXXX | $535,000 XXX XXXX |

Earl A Fairman Public School
Elementary: PublicSt John the Evangelist Catholic School
Elementary: CatholicSt Marguerite d'Youville Catholic School
Elementary: CatholicWest Lynde Public School
Elementary: PublicPringle Creek Public School
Elementary: PublicJulie Payette
Elementary: PublicÉSC Saint-Charles-Garnier
Secondary: CatholicHenry Street High School
Secondary: PublicAll Saints Catholic Secondary School
Secondary: CatholicAnderson Collegiate and Vocational Institute
Secondary: PublicFather Leo J Austin Catholic Secondary School
Secondary: CatholicDonald A Wilson Secondary School
Secondary: Public

