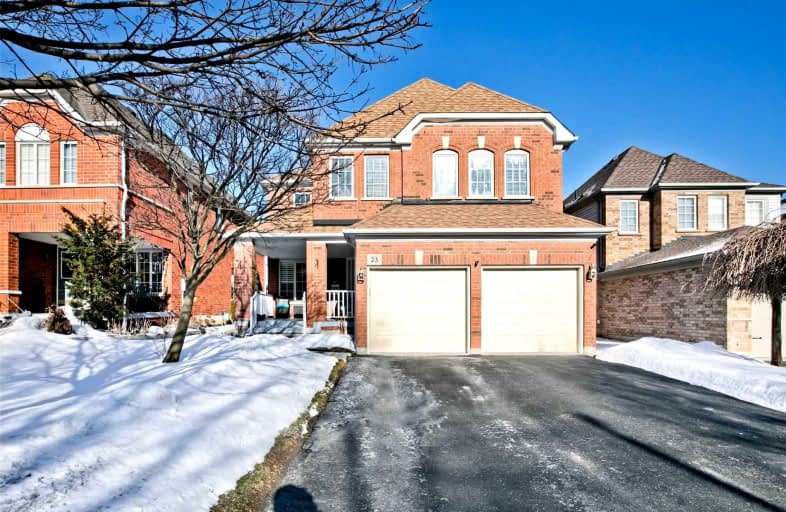Leased on May 02, 2022
Note: Property is not currently for sale or for rent.

-
Type: Detached
-
Style: 2-Storey
-
Lease Term: 1 Year
-
Possession: Immed
-
All Inclusive: N
-
Lot Size: 42.11 x 115.96 Feet
-
Age: No Data
-
Days on Site: 2 Days
-
Added: Apr 30, 2022 (2 days on market)
-
Updated:
-
Last Checked: 2 months ago
-
MLS®#: E5598022
-
Listed By: Homecomfort realty inc., brokerage
All Brick Family Home With 5 Bedrooms (Great Gulf - Hanlin Model) On Quiet Street In Demand Williamsburg Community. Over 4000 Sq.Ft Living Space. Walking Distance To 5 Schools (Public And Catholic Elementary And High Schools), Walking Trails, Public Transit, Shopping, Park & More. Main Floor Laundry With Separate Entrance, Ceramics And Direct Access To Garage. Impressive Foyer, Ceramics Thru Kitchen. Close To Go Train, 401 & 407. Huge Driveway, No Sidewalks.
Extras
S/S Kitchen Appliances(2019): Double Door Fridge, Stove, Range Hood, B/I Dishwasher. Washer & Dryer(2019), All Light Fixtures, All Window Coverings, Garage Door Opener And Remote, Cac, Furnace(2019), Ac(2019), Hwt(Own). Roof(2016).
Property Details
Facts for 23 Redvers Street, Whitby
Status
Days on Market: 2
Last Status: Leased
Sold Date: May 02, 2022
Closed Date: Jun 01, 2022
Expiry Date: Sep 30, 2022
Sold Price: $3,500
Unavailable Date: May 02, 2022
Input Date: Apr 30, 2022
Prior LSC: Listing with no contract changes
Property
Status: Lease
Property Type: Detached
Style: 2-Storey
Area: Whitby
Community: Williamsburg
Availability Date: Immed
Inside
Bedrooms: 5
Bathrooms: 3
Kitchens: 1
Rooms: 11
Den/Family Room: Yes
Air Conditioning: Central Air
Fireplace: Yes
Laundry: Ensuite
Laundry Level: Main
Central Vacuum: Y
Washrooms: 3
Utilities
Utilities Included: N
Building
Basement: Finished
Heat Type: Forced Air
Heat Source: Gas
Exterior: Brick
Private Entrance: Y
Water Supply: Municipal
Special Designation: Unknown
Parking
Driveway: Private
Parking Included: Yes
Garage Spaces: 2
Garage Type: Attached
Covered Parking Spaces: 4
Total Parking Spaces: 6
Fees
Cable Included: No
Central A/C Included: No
Common Elements Included: Yes
Heating Included: No
Hydro Included: No
Water Included: No
Land
Cross Street: Cochrane & Twin Stre
Municipality District: Whitby
Fronting On: East
Pool: None
Sewer: Sewers
Lot Depth: 115.96 Feet
Lot Frontage: 42.11 Feet
Payment Frequency: Monthly
Additional Media
- Virtual Tour: http://triplusstudio.com/showroom/23-redvers-street-whitby
Rooms
Room details for 23 Redvers Street, Whitby
| Type | Dimensions | Description |
|---|---|---|
| Living Main | 3.39 x 5.13 | Hardwood Floor, Cathedral Ceiling, Separate Rm |
| Dining Main | 3.10 x 5.10 | Hardwood Floor, Window, Separate Rm |
| Kitchen Main | 4.83 x 6.80 | Ceramic Floor, Pantry, Stainless Steel Appl |
| Breakfast Main | 4.83 x 6.80 | Ceramic Floor, Combined W/Kitchen, W/O To Garden |
| Family Main | 3.38 x 5.80 | Broadloom, Fireplace, Large Window |
| Prim Bdrm 2nd | 4.70 x 6.82 | O/Looks Garden, 5 Pc Ensuite, W/I Closet |
| 2nd Br 2nd | 3.46 x 3.82 | Broadloom, Window, Closet |
| 3rd Br 2nd | 3.56 x 3.72 | Broadloom, Window, Closet |
| 4th Br 2nd | 3.08 x 3.36 | Broadloom, Window, Closet |
| 5th Br 2nd | 3.07 x 3.07 | Broadloom, Window |
| Rec Bsmt | 9.45 x 11.46 | Broadloom, Irregular Rm, Window |
| Br Bsmt | 3.57 x 3.61 | Broadloom, Closet |
| XXXXXXXX | XXX XX, XXXX |
XXXXXX XXX XXXX |
$X,XXX |
| XXX XX, XXXX |
XXXXXX XXX XXXX |
$X,XXX | |
| XXXXXXXX | XXX XX, XXXX |
XXXXXXX XXX XXXX |
|
| XXX XX, XXXX |
XXXXXX XXX XXXX |
$X,XXX,XXX | |
| XXXXXXXX | XXX XX, XXXX |
XXXXXX XXX XXXX |
$X,XXX |
| XXX XX, XXXX |
XXXXXX XXX XXXX |
$X,XXX | |
| XXXXXXXX | XXX XX, XXXX |
XXXX XXX XXXX |
$XXX,XXX |
| XXX XX, XXXX |
XXXXXX XXX XXXX |
$XXX,XXX |
| XXXXXXXX XXXXXX | XXX XX, XXXX | $3,500 XXX XXXX |
| XXXXXXXX XXXXXX | XXX XX, XXXX | $3,500 XXX XXXX |
| XXXXXXXX XXXXXXX | XXX XX, XXXX | XXX XXXX |
| XXXXXXXX XXXXXX | XXX XX, XXXX | $1,199,000 XXX XXXX |
| XXXXXXXX XXXXXX | XXX XX, XXXX | $2,500 XXX XXXX |
| XXXXXXXX XXXXXX | XXX XX, XXXX | $2,500 XXX XXXX |
| XXXXXXXX XXXX | XXX XX, XXXX | $758,000 XXX XXXX |
| XXXXXXXX XXXXXX | XXX XX, XXXX | $799,900 XXX XXXX |

All Saints Elementary Catholic School
Elementary: CatholicÉIC Saint-Charles-Garnier
Elementary: CatholicSt Luke the Evangelist Catholic School
Elementary: CatholicJack Miner Public School
Elementary: PublicCaptain Michael VandenBos Public School
Elementary: PublicWilliamsburg Public School
Elementary: PublicÉSC Saint-Charles-Garnier
Secondary: CatholicHenry Street High School
Secondary: PublicAll Saints Catholic Secondary School
Secondary: CatholicFather Leo J Austin Catholic Secondary School
Secondary: CatholicDonald A Wilson Secondary School
Secondary: PublicSinclair Secondary School
Secondary: Public- 4 bath
- 5 bed
- 3000 sqft
4 Hayeraft Street, Whitby, Ontario • L1P 0C7 • Williamsburg



