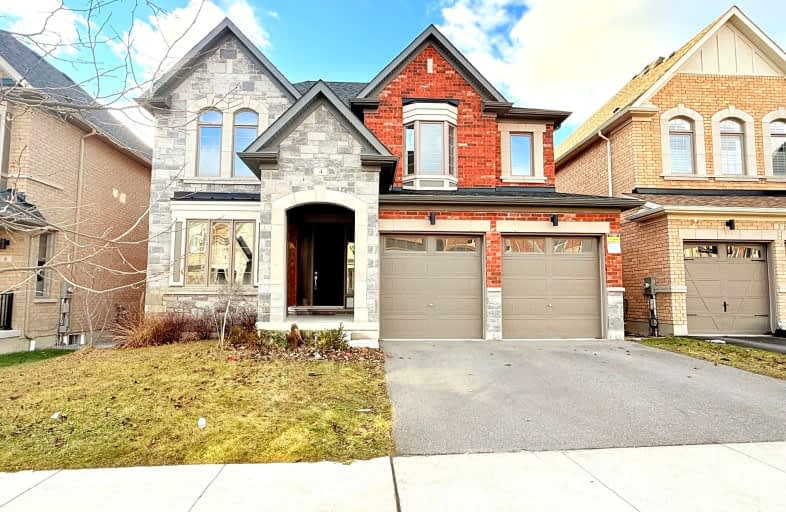Car-Dependent
- Almost all errands require a car.
Some Transit
- Most errands require a car.
Somewhat Bikeable
- Most errands require a car.

ÉIC Saint-Charles-Garnier
Elementary: CatholicSt Luke the Evangelist Catholic School
Elementary: CatholicJack Miner Public School
Elementary: PublicCaptain Michael VandenBos Public School
Elementary: PublicWilliamsburg Public School
Elementary: PublicRobert Munsch Public School
Elementary: PublicÉSC Saint-Charles-Garnier
Secondary: CatholicBrooklin High School
Secondary: PublicAll Saints Catholic Secondary School
Secondary: CatholicFather Leo J Austin Catholic Secondary School
Secondary: CatholicDonald A Wilson Secondary School
Secondary: PublicSinclair Secondary School
Secondary: Public-
Country Lane Park
Whitby ON 1.53km -
Baycliffe Park
67 Baycliffe Dr, Whitby ON L1P 1W7 1.7km -
Whitby Soccer Dome
695 Rossland Rd W, Whitby ON L1R 2P2 2.93km
-
BMO Bank of Montreal
3960 Brock St N (Taunton), Whitby ON L1R 3E1 1.1km -
TD Canada Trust Branch and ATM
3050 Garden St, Whitby ON L1R 2G7 3.03km -
Dr. Walden
3050 Garden St, Whitby ON L1R 2G7 3.11km



