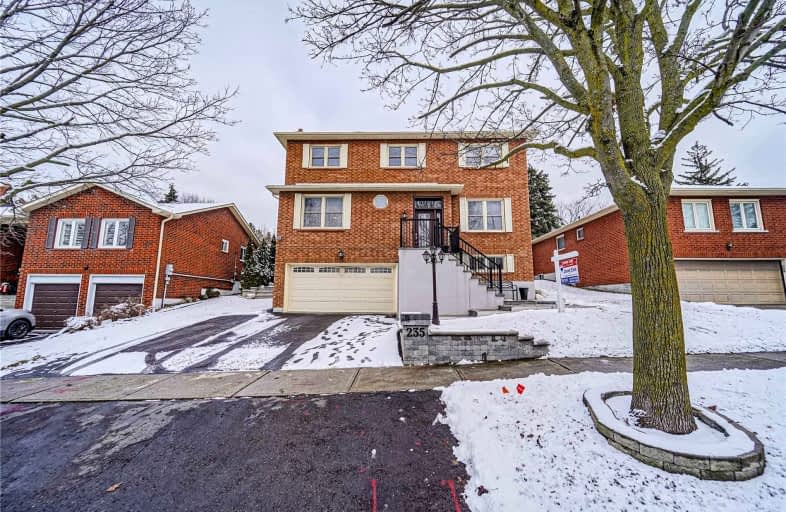
Car-Dependent
- Almost all errands require a car.
Some Transit
- Most errands require a car.
Somewhat Bikeable
- Most errands require a car.

St Theresa Catholic School
Elementary: CatholicSt Paul Catholic School
Elementary: CatholicDr Robert Thornton Public School
Elementary: PublicÉÉC Jean-Paul II
Elementary: CatholicC E Broughton Public School
Elementary: PublicPringle Creek Public School
Elementary: PublicFather Donald MacLellan Catholic Sec Sch Catholic School
Secondary: CatholicHenry Street High School
Secondary: PublicMonsignor Paul Dwyer Catholic High School
Secondary: CatholicR S Mclaughlin Collegiate and Vocational Institute
Secondary: PublicAnderson Collegiate and Vocational Institute
Secondary: PublicFather Leo J Austin Catholic Secondary School
Secondary: Catholic-
Billie Jax Grill & Bar
1608 Dundas Street E, Whitby, ON L1N 2K8 0.89km -
Sham Rock’s Pub & Grill House
1100 Dundas Street E, Whitby, ON L1N 2K2 1.12km -
Shadow Eagle Resto Bar & Grill
11-1801 Dundas Street E, Whitby, ON L1N 7C5 1.31km
-
Coffee Culture
1525 Dundas St E, Whitby, ON L1P 0.89km -
McDonald's
1615 Dundas St E, Whitby, ON L1N 2L1 1.14km -
Starbucks
80 Thickson Road S, Whitby, ON L1N 7T2 1.17km
-
Shoppers Drug Mart
1801 Dundas Street E, Whitby, ON L1N 2L3 1.36km -
I.D.A. - Jerry's Drug Warehouse
223 Brock St N, Whitby, ON L1N 4N6 2.26km -
Rexall
438 King Street W, Oshawa, ON L1J 2K9 3.09km
-
Pizzaco
185 Thickson Road, Unit 1, Whitby, ON L1N 6T9 0.62km -
Dinner and Company
185 Thickson Road, Whitby, ON L1N 6T9 0.57km -
Hot Rocks Creative Diner
728 Anderson Street, Whitby, ON L1N 3V6 0.72km
-
Whitby Mall
1615 Dundas Street E, Whitby, ON L1N 7G3 1.18km -
Oshawa Centre
419 King Street West, Oshawa, ON L1J 2K5 3.14km -
The Brick Outlet
1540 Dundas St E, Whitby, ON L1N 2K7 0.72km
-
Sobeys
1615 Dundas Street E, Whitby, ON L1N 2L1 1.06km -
Metro
70 Thickson Rd S, Whitby, ON L1N 7T2 1.1km -
Healthy Planet Whitby
80 Thickson Road South, Unit 3, Whitby, ON L1N 7T2 1.29km
-
Liquor Control Board of Ontario
15 Thickson Road N, Whitby, ON L1N 8W7 0.78km -
LCBO
400 Gibb Street, Oshawa, ON L1J 0B2 3.5km -
LCBO
629 Victoria Street W, Whitby, ON L1N 0E4 4.4km
-
Petro-Canada
1602 Dundas St E, Whitby, ON L1N 2K8 0.87km -
Midway Nissan
1300 Dundas Street East, Whitby, ON L1N 2K5 0.87km -
Whitby Shell
1603 Dundas Street E, Whitby, ON L1N 2K9 0.96km
-
Landmark Cinemas
75 Consumers Drive, Whitby, ON L1N 9S2 2.71km -
Regent Theatre
50 King Street E, Oshawa, ON L1H 1B4 4.6km -
Cineplex Odeon
248 Kingston Road E, Ajax, ON L1S 1G1 8km
-
Whitby Public Library
701 Rossland Road E, Whitby, ON L1N 8Y9 1.82km -
Whitby Public Library
405 Dundas Street W, Whitby, ON L1N 6A1 2.75km -
Oshawa Public Library, McLaughlin Branch
65 Bagot Street, Oshawa, ON L1H 1N2 4.32km
-
Lakeridge Health
1 Hospital Court, Oshawa, ON L1G 2B9 3.91km -
Ontario Shores Centre for Mental Health Sciences
700 Gordon Street, Whitby, ON L1N 5S9 5.44km -
Lakeridge Health Ajax Pickering Hospital
580 Harwood Avenue S, Ajax, ON L1S 2J4 10.04km
-
Fallingbrook Park
1.63km -
Ormiston Park
Whitby ON 2.85km -
Heard Park
Whitby ON 2.82km
-
RBC Royal Bank
1903 Dundas St E, Whitby ON L1N 2L5 1.42km -
CIBC Cash Dispenser
301 Thickson Rd S, Whitby ON L1N 9Y9 2.46km -
RBC Royal Bank
307 Brock St S, Whitby ON L1N 4K3 2.48km
- 4 bath
- 4 bed
- 2000 sqft
15 Bradford Court, Whitby, Ontario • L1N 0G6 • Blue Grass Meadows
- 3 bath
- 4 bed
- 2000 sqft
23 BREMNER Street West, Whitby, Ontario • L1R 0P8 • Rolling Acres












