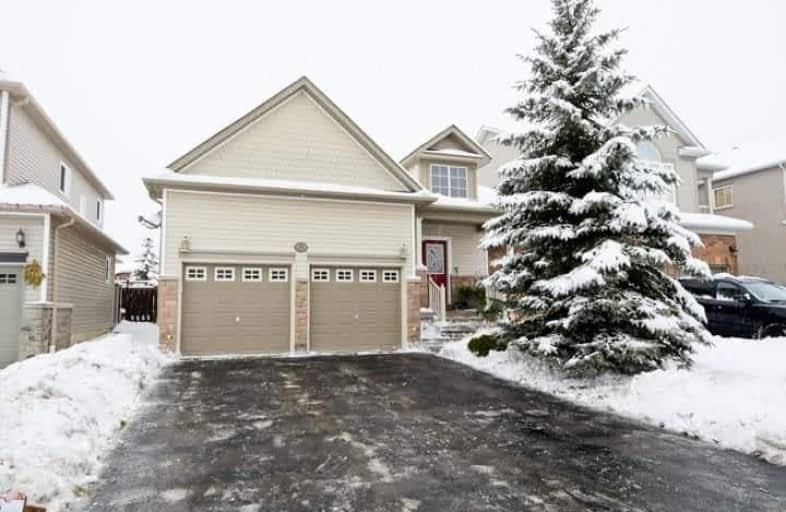Sold on Feb 11, 2019
Note: Property is not currently for sale or for rent.

-
Type: Detached
-
Style: Bungalow-Raised
-
Lot Size: 40.03 x 114.83 Feet
-
Age: No Data
-
Taxes: $5,881 per year
-
Days on Site: 18 Days
-
Added: Jan 24, 2019 (2 weeks on market)
-
Updated:
-
Last Checked: 3 months ago
-
MLS®#: E4344358
-
Listed By: Re/max rouge river realty ltd., brokerage
Spacious And Stylish, This Rarely Offered Raised Bungalow Features An Open Concept Floor Plan And Many Upgrades For Your Family To Enjoy! Large Two-Storey Foyer With Open Views Of Both Levels. Combined Living/Dining For Easy Entertaining. Modern Kitchen With Upgraded Cabinets, Quartz Counters And Stainless Steel Appliances With Walkout To The Large Two-Tier Deck. Three Spacious Bedrooms Including The Master Retreat With Soaring 9 Ft Ceilings, Large Walk-In...
Extras
...Closet & 4 Pc Ensuite. Prof Finished Basement Offers Oversized Windows, A Cozy Gas Fireplace, 4 Pc Washroom & Large Bedroom W/Closet-Perfect Guest Or Teen Retreat! Fabulous Location Steps Away From Excellent Schools & Parks! Hwt Rental
Property Details
Facts for 24 Corianne Avenue, Whitby
Status
Days on Market: 18
Last Status: Sold
Sold Date: Feb 11, 2019
Closed Date: Jun 28, 2019
Expiry Date: Apr 15, 2019
Sold Price: $694,000
Unavailable Date: Feb 11, 2019
Input Date: Jan 24, 2019
Property
Status: Sale
Property Type: Detached
Style: Bungalow-Raised
Area: Whitby
Community: Brooklin
Availability Date: Flex/Tbd
Inside
Bedrooms: 3
Bedrooms Plus: 1
Bathrooms: 3
Kitchens: 1
Rooms: 7
Den/Family Room: Yes
Air Conditioning: Central Air
Fireplace: Yes
Laundry Level: Main
Washrooms: 3
Building
Basement: Finished
Heat Type: Forced Air
Heat Source: Gas
Exterior: Stone
Exterior: Vinyl Siding
Water Supply: Municipal
Special Designation: Other
Parking
Driveway: Private
Garage Spaces: 2
Garage Type: Attached
Covered Parking Spaces: 4
Fees
Tax Year: 2018
Tax Legal Description: Lot 72, Plan 40M2131, S/T Right As In Dr141909 Tow
Taxes: $5,881
Highlights
Feature: Fenced Yard
Feature: Library
Feature: Park
Feature: Public Transit
Feature: Rec Centre
Feature: School
Land
Cross Street: Corianne/Joshua
Municipality District: Whitby
Fronting On: North
Parcel Number: 26572116
Pool: None
Sewer: Sewers
Lot Depth: 114.83 Feet
Lot Frontage: 40.03 Feet
Additional Media
- Virtual Tour: http://maddoxmedia.ca/24-corianne-ave-brooklin-2/
Rooms
Room details for 24 Corianne Avenue, Whitby
| Type | Dimensions | Description |
|---|---|---|
| Living Main | 3.56 x 5.49 | Hardwood Floor, Open Concept, Combined W/Dining |
| Dining Main | 3.56 x 5.49 | Hardwood Floor, Open Concept, Combined W/Living |
| Kitchen Main | 3.58 x 5.61 | Quartz Counter, Pot Lights, Stainless Steel Ap |
| Breakfast Main | 3.58 x 5.61 | Breakfast Bar, W/O To Deck, Breakfast Area |
| Master Main | 4.17 x 4.60 | Hardwood Floor, W/I Closet, 4 Pc Ensuite |
| 2nd Br Main | 2.79 x 2.92 | Laminate, W/I Closet |
| 3rd Br Main | 2.79 x 3.68 | Laminate, Closet |
| 4th Br Lower | 3.66 x 4.42 | Laminate, Above Grade Window, W/I Closet |
| Rec Lower | 3.51 x 8.97 | Broadloom, Gas Fireplace, Above Grade Window |
| Office Lower | 3.43 x 5.23 | Laminate, Above Grade Window, 4 Pc Bath |
| Utility Lower | - | Above Grade Window |
| XXXXXXXX | XXX XX, XXXX |
XXXX XXX XXXX |
$XXX,XXX |
| XXX XX, XXXX |
XXXXXX XXX XXXX |
$XXX,XXX | |
| XXXXXXXX | XXX XX, XXXX |
XXXX XXX XXXX |
$XXX,XXX |
| XXX XX, XXXX |
XXXXXX XXX XXXX |
$XXX,XXX |
| XXXXXXXX XXXX | XXX XX, XXXX | $694,000 XXX XXXX |
| XXXXXXXX XXXXXX | XXX XX, XXXX | $699,900 XXX XXXX |
| XXXXXXXX XXXX | XXX XX, XXXX | $567,000 XXX XXXX |
| XXXXXXXX XXXXXX | XXX XX, XXXX | $550,000 XXX XXXX |

St Leo Catholic School
Elementary: CatholicMeadowcrest Public School
Elementary: PublicSt Bridget Catholic School
Elementary: CatholicWinchester Public School
Elementary: PublicBrooklin Village Public School
Elementary: PublicChris Hadfield P.S. (Elementary)
Elementary: PublicÉSC Saint-Charles-Garnier
Secondary: CatholicBrooklin High School
Secondary: PublicAll Saints Catholic Secondary School
Secondary: CatholicFather Leo J Austin Catholic Secondary School
Secondary: CatholicDonald A Wilson Secondary School
Secondary: PublicSinclair Secondary School
Secondary: Public