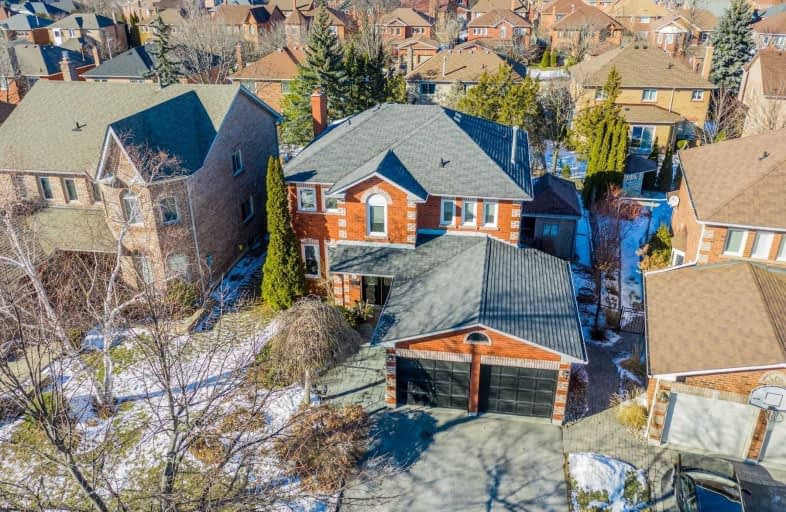Sold on Feb 20, 2021
Note: Property is not currently for sale or for rent.

-
Type: Detached
-
Style: 2-Storey
-
Lot Size: 47.05 x 109.97 Feet
-
Age: No Data
-
Taxes: $5,968 per year
-
Days on Site: 4 Days
-
Added: Feb 16, 2021 (4 days on market)
-
Updated:
-
Last Checked: 3 months ago
-
MLS®#: E5116193
-
Listed By: Keller williams energy real estate, brokerage
Great Opportunity To Own Detached All Brick 2-Storey Home (~2,700 Sf Living Space) With Heated Inground Pool (~38'X15'6 Ft.) In Sought After Pringle Creek Community On Quiet Mature Street Walking Distance To Parks & Schools. This 5+1 Bedroom, 3 Washroom Home Boasts Bright Living Room & Hardwood Throughout Dining, Family Room With Wood Burning Fireplace, & Kitchen With Breakfast Bar & Eat-In Surrounded By Windows.
Extras
The Backyard Includes Hot Tub & Pool Hut Surrounded By Brick, Flagstone, Lattice, & Greenery For Privacy, Ideal For Bbq & Entertaining. The Master Bedroom Includes 5 Piece Ensuite & Walk-In Closet. Main Floor Laundry.
Property Details
Facts for 24 Glencedar Crescent, Whitby
Status
Days on Market: 4
Last Status: Sold
Sold Date: Feb 20, 2021
Closed Date: Apr 29, 2021
Expiry Date: May 16, 2021
Sold Price: $999,999
Unavailable Date: Feb 20, 2021
Input Date: Feb 16, 2021
Prior LSC: Listing with no contract changes
Property
Status: Sale
Property Type: Detached
Style: 2-Storey
Area: Whitby
Community: Pringle Creek
Availability Date: Aprl 30/Tbd
Inside
Bedrooms: 5
Bedrooms Plus: 1
Bathrooms: 3
Kitchens: 1
Rooms: 10
Den/Family Room: Yes
Air Conditioning: Central Air
Fireplace: Yes
Laundry Level: Main
Central Vacuum: Y
Washrooms: 3
Building
Basement: Finished
Basement 2: Full
Heat Type: Forced Air
Heat Source: Gas
Exterior: Brick
Water Supply: Municipal
Special Designation: Unknown
Parking
Driveway: Private
Garage Spaces: 2
Garage Type: Attached
Covered Parking Spaces: 4
Total Parking Spaces: 6
Fees
Tax Year: 2020
Tax Legal Description: Pcl 229-1, Sec 40M1584; Lt 229, Pl 40M1584; S/T A
Taxes: $5,968
Land
Cross Street: Garden & Willowbrook
Municipality District: Whitby
Fronting On: North
Parcel Number: 265550290
Pool: Inground
Sewer: Sewers
Lot Depth: 109.97 Feet
Lot Frontage: 47.05 Feet
Lot Irregularities: Irreg (East Side 111.
Additional Media
- Virtual Tour: https://maddoxmedia.ca/24-glencedar-cres-whitby/
Rooms
Room details for 24 Glencedar Crescent, Whitby
| Type | Dimensions | Description |
|---|---|---|
| Kitchen Main | 3.05 x 2.47 | Hardwood Floor, Breakfast Bar, Window |
| Breakfast Main | 2.75 x 3.66 | Hardwood Floor, Combined W/Family, Sliding Doors |
| Family Main | 3.08 x 4.90 | Hardwood Floor, Fireplace, Window |
| Living Main | 3.08 x 4.27 | Broadloom, Sunken Room, Window |
| Dining Main | 3.08 x 3.67 | Hardwood Floor, Walk Through, Window |
| Master Upper | 3.35 x 4.60 | Hardwood Floor, 5 Pc Ensuite, W/I Closet |
| 2nd Br Upper | 3.07 x 3.67 | Laminate, Closet, Window |
| 3rd Br Upper | 2.76 x 3.36 | Broadloom, Closet, Window |
| 4th Br Upper | 2.77 x 2.77 | Broadloom, Closet, Window |
| 5th Br Upper | 2.46 x 2.46 | Broadloom, Window |
| Rec Bsmt | 4.59 x 9.16 | Broadloom, Pot Lights, Window |
| Br Bsmt | 3.38 x 3.66 | Broadloom, Window |
| XXXXXXXX | XXX XX, XXXX |
XXXX XXX XXXX |
$XXX,XXX |
| XXX XX, XXXX |
XXXXXX XXX XXXX |
$XXX,XXX |
| XXXXXXXX XXXX | XXX XX, XXXX | $999,999 XXX XXXX |
| XXXXXXXX XXXXXX | XXX XX, XXXX | $899,900 XXX XXXX |

ÉIC Saint-Charles-Garnier
Elementary: CatholicSt Bernard Catholic School
Elementary: CatholicOrmiston Public School
Elementary: PublicFallingbrook Public School
Elementary: PublicSt Matthew the Evangelist Catholic School
Elementary: CatholicJack Miner Public School
Elementary: PublicÉSC Saint-Charles-Garnier
Secondary: CatholicAll Saints Catholic Secondary School
Secondary: CatholicAnderson Collegiate and Vocational Institute
Secondary: PublicFather Leo J Austin Catholic Secondary School
Secondary: CatholicDonald A Wilson Secondary School
Secondary: PublicSinclair Secondary School
Secondary: Public

