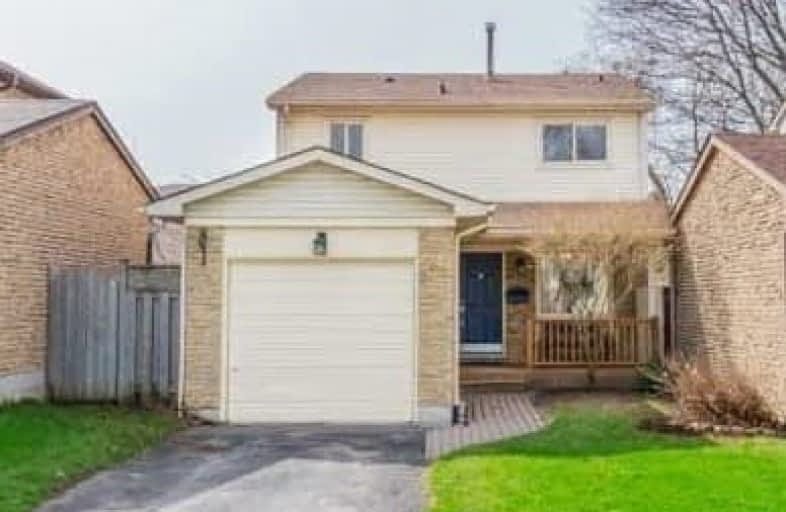Sold on May 09, 2019
Note: Property is not currently for sale or for rent.

-
Type: Detached
-
Style: 2-Storey
-
Lot Size: 30 x 100 Feet
-
Age: No Data
-
Taxes: $3,702 per year
-
Days on Site: 9 Days
-
Added: Sep 07, 2019 (1 week on market)
-
Updated:
-
Last Checked: 2 months ago
-
MLS®#: E4432952
-
Listed By: Royal heritage realty ltd., brokerage
This Is It! Perfect Starter/Downsizer On One Of The Nicest Streets In Whitby! This Hidden Gem Has Been Tastefully Updated Throughout And Freshly Painted In Neutral Tones. Large Principal Rooms - Granite Counters And Modern Subway Tiles In Kitchen - Updated Powder Room And Main Washroom - Upgraded Flooring Throughout - Awesome Rec Room - Tons Of Storage - Plenty Of Space For A 4th Bedroom In Basement. Walkout To Deck, Great For Entertaining & Barbeques.
Extras
All Electric Light Fixtures, All Broadloom Where Laid, All Window Coverings, Fridge, Gas Stove, Dishwasher, Washer And Dryer, Central Air Conditioner, Furnace.
Property Details
Facts for 24 Harrison Court, Whitby
Status
Days on Market: 9
Last Status: Sold
Sold Date: May 09, 2019
Closed Date: Jul 31, 2019
Expiry Date: Jul 30, 2019
Sold Price: $528,500
Unavailable Date: May 09, 2019
Input Date: Apr 30, 2019
Property
Status: Sale
Property Type: Detached
Style: 2-Storey
Area: Whitby
Community: Pringle Creek
Availability Date: Tba
Inside
Bedrooms: 3
Bathrooms: 2
Kitchens: 1
Rooms: 6
Den/Family Room: No
Air Conditioning: Central Air
Fireplace: No
Laundry Level: Lower
Central Vacuum: N
Washrooms: 2
Building
Basement: Finished
Heat Type: Forced Air
Heat Source: Gas
Exterior: Brick
Exterior: Vinyl Siding
Elevator: N
Water Supply: Municipal
Special Designation: Unknown
Retirement: N
Parking
Driveway: Private
Garage Spaces: 1
Garage Type: Attached
Covered Parking Spaces: 2
Total Parking Spaces: 3
Fees
Tax Year: 2018
Tax Legal Description: Pcl 87-1 Sec M1013;Lt 87 Pl M1013, Pts 68, 69 ***
Taxes: $3,702
Highlights
Feature: Fenced Yard
Feature: Park
Feature: Public Transit
Feature: Rec Centre
Feature: School Bus Route
Land
Cross Street: Bradley Dr & Manning
Municipality District: Whitby
Fronting On: South
Pool: None
Sewer: Sewers
Lot Depth: 100 Feet
Lot Frontage: 30 Feet
Rooms
Room details for 24 Harrison Court, Whitby
| Type | Dimensions | Description |
|---|---|---|
| Living Main | 3.60 x 4.29 | Laminate, Picture Window, Crown Moulding |
| Dining Main | 2.74 x 3.02 | Laminate, Open Concept, W/O To Deck |
| Kitchen Main | 2.89 x 5.05 | Vinyl Floor, Granite Counter, Undermount Sink |
| Master 2nd | 3.53 x 4.30 | Hardwood Floor, Double Closet, Window |
| 2nd Br 2nd | 3.31 x 4.40 | Hardwood Floor, Double Closet, Window |
| 3rd Br 2nd | 3.13 x 3.28 | Hardwood Floor, Double Closet, Window |
| Rec Bsmt | 3.69 x 6.57 | Broadloom, Above Grade Window, W/I Closet |
| XXXXXXXX | XXX XX, XXXX |
XXXX XXX XXXX |
$XXX,XXX |
| XXX XX, XXXX |
XXXXXX XXX XXXX |
$XXX,XXX |
| XXXXXXXX XXXX | XXX XX, XXXX | $528,500 XXX XXXX |
| XXXXXXXX XXXXXX | XXX XX, XXXX | $524,900 XXX XXXX |

Earl A Fairman Public School
Elementary: PublicOrmiston Public School
Elementary: PublicSt Matthew the Evangelist Catholic School
Elementary: CatholicGlen Dhu Public School
Elementary: PublicPringle Creek Public School
Elementary: PublicJulie Payette
Elementary: PublicHenry Street High School
Secondary: PublicAll Saints Catholic Secondary School
Secondary: CatholicAnderson Collegiate and Vocational Institute
Secondary: PublicFather Leo J Austin Catholic Secondary School
Secondary: CatholicDonald A Wilson Secondary School
Secondary: PublicSinclair Secondary School
Secondary: Public

