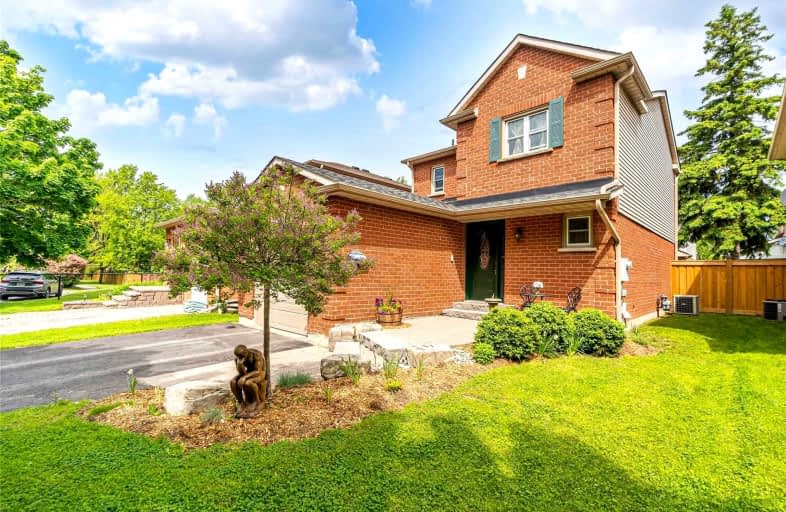
Earl A Fairman Public School
Elementary: Public
1.01 km
St John the Evangelist Catholic School
Elementary: Catholic
1.52 km
ÉÉC Jean-Paul II
Elementary: Catholic
1.49 km
C E Broughton Public School
Elementary: Public
1.03 km
Pringle Creek Public School
Elementary: Public
1.06 km
Julie Payette
Elementary: Public
0.32 km
Henry Street High School
Secondary: Public
1.54 km
All Saints Catholic Secondary School
Secondary: Catholic
2.31 km
Anderson Collegiate and Vocational Institute
Secondary: Public
1.20 km
Father Leo J Austin Catholic Secondary School
Secondary: Catholic
2.89 km
Donald A Wilson Secondary School
Secondary: Public
2.19 km
Sinclair Secondary School
Secondary: Public
3.76 km














