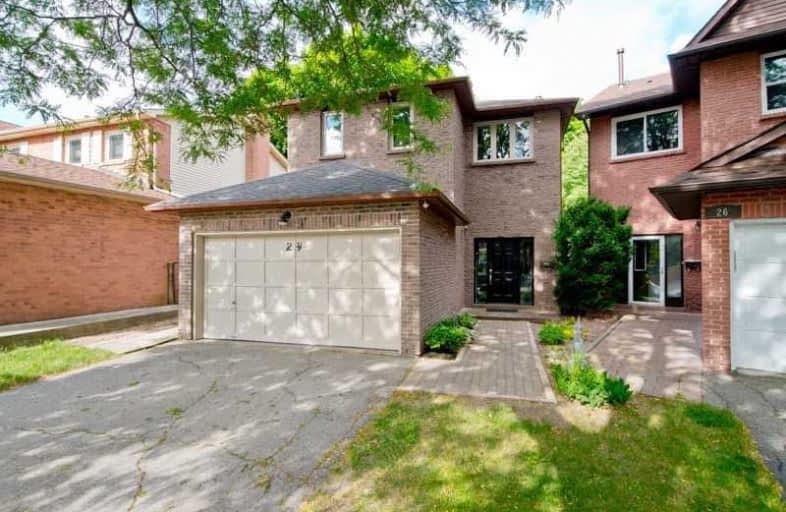
St Theresa Catholic School
Elementary: Catholic
1.44 km
C E Broughton Public School
Elementary: Public
1.17 km
St Matthew the Evangelist Catholic School
Elementary: Catholic
1.69 km
Glen Dhu Public School
Elementary: Public
1.23 km
Pringle Creek Public School
Elementary: Public
0.56 km
Julie Payette
Elementary: Public
0.92 km
Henry Street High School
Secondary: Public
2.44 km
All Saints Catholic Secondary School
Secondary: Catholic
2.30 km
Anderson Collegiate and Vocational Institute
Secondary: Public
1.19 km
Father Leo J Austin Catholic Secondary School
Secondary: Catholic
2.01 km
Donald A Wilson Secondary School
Secondary: Public
2.26 km
Sinclair Secondary School
Secondary: Public
2.89 km





