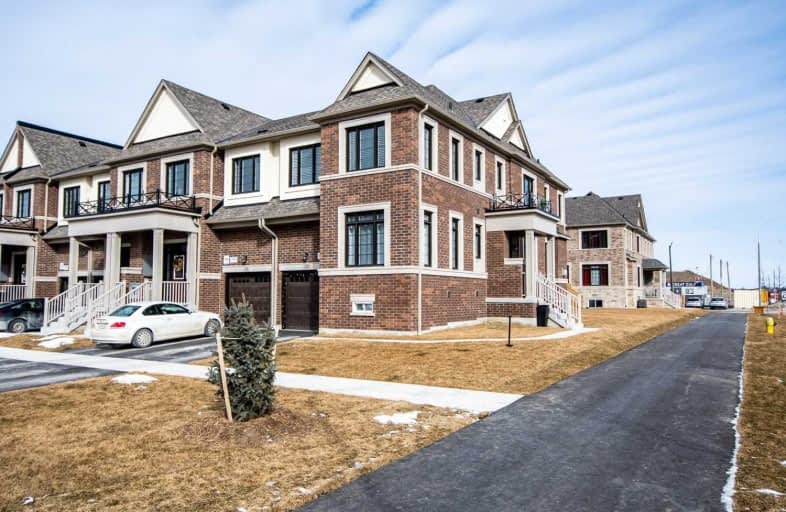
All Saints Elementary Catholic School
Elementary: Catholic
1.83 km
Colonel J E Farewell Public School
Elementary: Public
2.02 km
St Luke the Evangelist Catholic School
Elementary: Catholic
1.45 km
Jack Miner Public School
Elementary: Public
2.25 km
Captain Michael VandenBos Public School
Elementary: Public
1.39 km
Williamsburg Public School
Elementary: Public
0.94 km
ÉSC Saint-Charles-Garnier
Secondary: Catholic
3.03 km
Henry Street High School
Secondary: Public
4.54 km
All Saints Catholic Secondary School
Secondary: Catholic
1.78 km
Donald A Wilson Secondary School
Secondary: Public
1.89 km
Notre Dame Catholic Secondary School
Secondary: Catholic
3.76 km
J Clarke Richardson Collegiate
Secondary: Public
3.73 km





