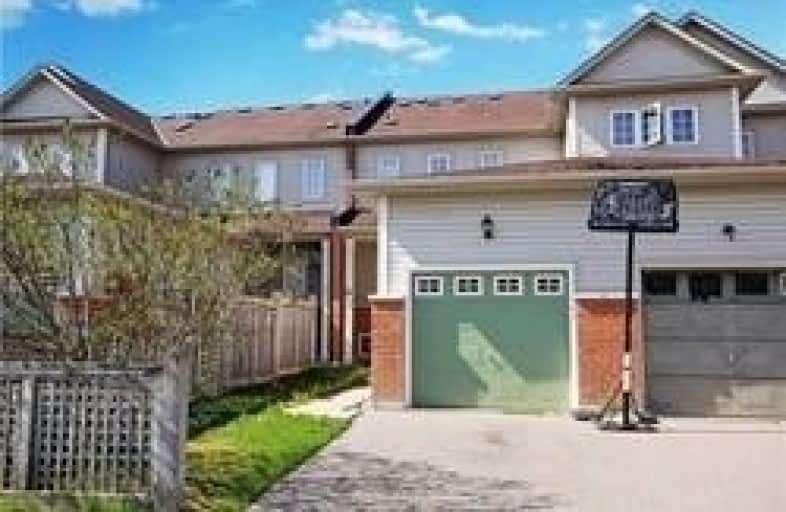
St Bernard Catholic School
Elementary: Catholic
1.46 km
Ormiston Public School
Elementary: Public
0.93 km
Fallingbrook Public School
Elementary: Public
1.59 km
St Matthew the Evangelist Catholic School
Elementary: Catholic
0.65 km
Glen Dhu Public School
Elementary: Public
1.29 km
Jack Miner Public School
Elementary: Public
1.19 km
ÉSC Saint-Charles-Garnier
Secondary: Catholic
2.02 km
All Saints Catholic Secondary School
Secondary: Catholic
1.43 km
Anderson Collegiate and Vocational Institute
Secondary: Public
2.44 km
Father Leo J Austin Catholic Secondary School
Secondary: Catholic
1.57 km
Donald A Wilson Secondary School
Secondary: Public
1.49 km
Sinclair Secondary School
Secondary: Public
2.29 km





