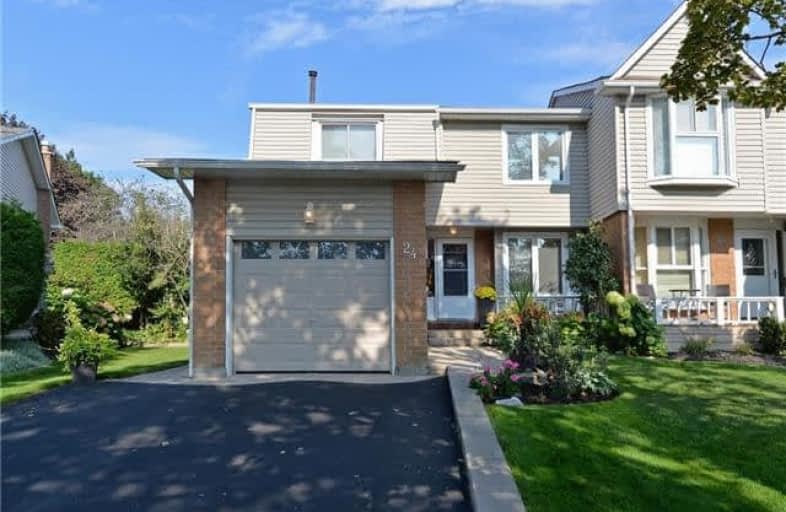Sold on Oct 06, 2017
Note: Property is not currently for sale or for rent.

-
Type: Semi-Detached
-
Style: 2-Storey
-
Lot Size: 26.13 x 132.55 Feet
-
Age: 16-30 years
-
Taxes: $3,625 per year
-
Days on Site: 9 Days
-
Added: Sep 07, 2019 (1 week on market)
-
Updated:
-
Last Checked: 1 month ago
-
MLS®#: E3940549
-
Listed By: Re/max first realty ltd., brokerage
Stylish Immaculate Updated Home On A Private Lot Backing Onto Park In Sought-After W. Whitby Neighbourhood! Quiet Court Near Walking Paths, Parks, Schools, Shops, Transit & Easy Highway Access. Inviting Front Porch. W/O From Open Concept Great Room To Covered Party-Sized Deck & Huge Pie-Shaped Fenced Yard. Beautiful Professional Landscaping W/Perennial Gardens & Interlocking Stone Walkways. A/G Pool W/Upper Deck. Garden Shed. Open Concept Fin. Bsmt. W/Gas F/P
Extras
Big Master Br W/W/I Closet. Luxury Vinyl Tile Flooring In Kit., L/R & D/R. Fridge, Stove, D/W, W, D, Window Treatments, Elfs & Ceiling Fans Inc.! Updates Inc. Breakers 2016, Blown Insulation 2014, Windows 2011, Shingles 2008, Furnace 2007
Property Details
Facts for 24 Mcgillivary Court, Whitby
Status
Days on Market: 9
Last Status: Sold
Sold Date: Oct 06, 2017
Closed Date: Nov 20, 2017
Expiry Date: Dec 15, 2017
Sold Price: $542,000
Unavailable Date: Oct 06, 2017
Input Date: Sep 28, 2017
Prior LSC: Listing with no contract changes
Property
Status: Sale
Property Type: Semi-Detached
Style: 2-Storey
Age: 16-30
Area: Whitby
Community: Lynde Creek
Availability Date: 60 Days/Tba
Inside
Bedrooms: 3
Bathrooms: 2
Kitchens: 1
Rooms: 6
Den/Family Room: No
Air Conditioning: Central Air
Fireplace: Yes
Laundry Level: Lower
Central Vacuum: N
Washrooms: 2
Utilities
Electricity: Yes
Gas: Yes
Cable: Yes
Telephone: Yes
Building
Basement: Finished
Basement 2: Sep Entrance
Heat Type: Forced Air
Heat Source: Gas
Exterior: Alum Siding
Exterior: Brick
Elevator: N
UFFI: No
Water Supply: Municipal
Physically Handicapped-Equipped: N
Special Designation: Unknown
Other Structures: Garden Shed
Retirement: N
Parking
Driveway: Pvt Double
Garage Spaces: 1
Garage Type: Attached
Covered Parking Spaces: 3
Total Parking Spaces: 4
Fees
Tax Year: 2017
Tax Legal Description: Plan M1066 Pt Lot 236 Now Rp 40R3967 Part 9, 10
Taxes: $3,625
Highlights
Feature: Fenced Yard
Feature: Grnbelt/Conserv
Feature: Level
Feature: Park
Feature: Public Transit
Feature: School
Land
Cross Street: Bonacord & Mcquay
Municipality District: Whitby
Fronting On: North
Pool: Abv Grnd
Sewer: Sewers
Lot Depth: 132.55 Feet
Lot Frontage: 26.13 Feet
Lot Irregularities: 26.13 X 132.55 X 64.4
Additional Media
- Virtual Tour: http://tours.bizzimage.com/ub/69626/24-mcgillivray-court-whitby-on-l1p-1a3
Rooms
Room details for 24 Mcgillivary Court, Whitby
| Type | Dimensions | Description |
|---|---|---|
| Kitchen Ground | 2.71 x 4.77 | Renovated, B/I Dishwasher, Breakfast Bar |
| Living Ground | 3.51 x 7.19 | Open Concept, Combined W/Dining, W/O To Deck |
| Dining Ground | 3.51 x 7.19 | Open Concept, Combined W/Living, Picture Window |
| Master 2nd | 3.63 x 4.69 | Broadloom, 4 Pc Ensuite, W/I Closet |
| 2nd Br 2nd | 3.01 x 4.15 | Broadloom, Closet, Window |
| 3rd Br 2nd | 3.01 x 3.48 | Broadloom, Closet, Window |
| Rec Bsmt | 5.10 x 6.90 | Laminate, Open Concept, Gas Fireplace |
| Laundry Bsmt | 2.51 x 4.07 |
| XXXXXXXX | XXX XX, XXXX |
XXXX XXX XXXX |
$XXX,XXX |
| XXX XX, XXXX |
XXXXXX XXX XXXX |
$XXX,XXX |
| XXXXXXXX XXXX | XXX XX, XXXX | $542,000 XXX XXXX |
| XXXXXXXX XXXXXX | XXX XX, XXXX | $549,900 XXX XXXX |

All Saints Elementary Catholic School
Elementary: CatholicSt John the Evangelist Catholic School
Elementary: CatholicColonel J E Farewell Public School
Elementary: PublicSt Luke the Evangelist Catholic School
Elementary: CatholicCaptain Michael VandenBos Public School
Elementary: PublicWilliamsburg Public School
Elementary: PublicÉSC Saint-Charles-Garnier
Secondary: CatholicHenry Street High School
Secondary: PublicAll Saints Catholic Secondary School
Secondary: CatholicAnderson Collegiate and Vocational Institute
Secondary: PublicFather Leo J Austin Catholic Secondary School
Secondary: CatholicDonald A Wilson Secondary School
Secondary: Public- 3 bath
- 3 bed
50 Peter Hogg Court, Whitby, Ontario • L1P 0N2 • Rural Whitby


