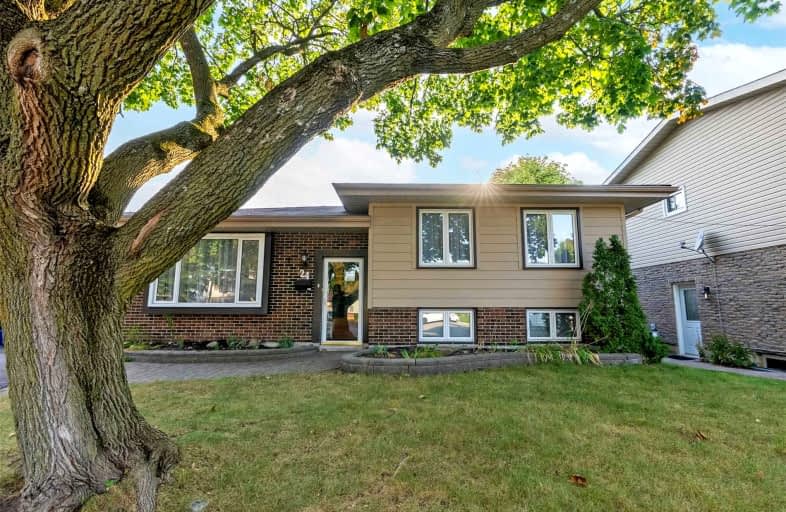
Earl A Fairman Public School
Elementary: Public
1.42 km
St John the Evangelist Catholic School
Elementary: Catholic
0.78 km
St Marguerite d'Youville Catholic School
Elementary: Catholic
0.45 km
West Lynde Public School
Elementary: Public
0.44 km
Colonel J E Farewell Public School
Elementary: Public
1.93 km
Whitby Shores P.S. Public School
Elementary: Public
1.90 km
ÉSC Saint-Charles-Garnier
Secondary: Catholic
5.13 km
Henry Street High School
Secondary: Public
1.04 km
All Saints Catholic Secondary School
Secondary: Catholic
2.68 km
Anderson Collegiate and Vocational Institute
Secondary: Public
3.18 km
Father Leo J Austin Catholic Secondary School
Secondary: Catholic
4.76 km
Donald A Wilson Secondary School
Secondary: Public
2.47 km













