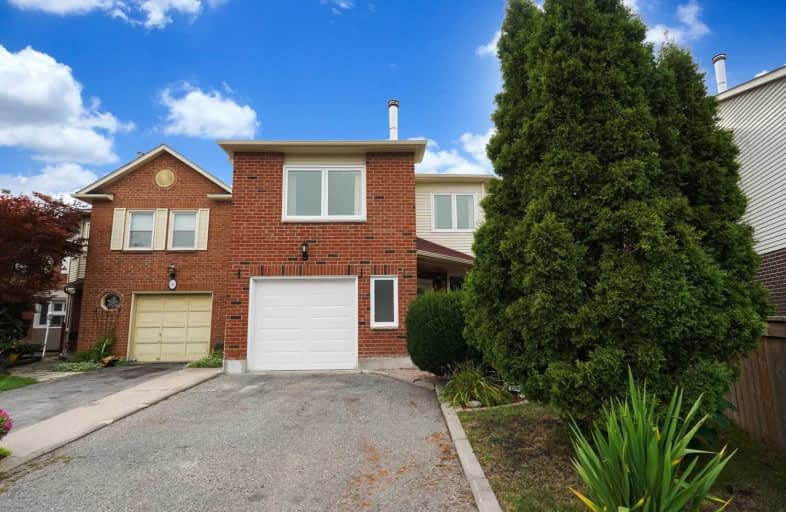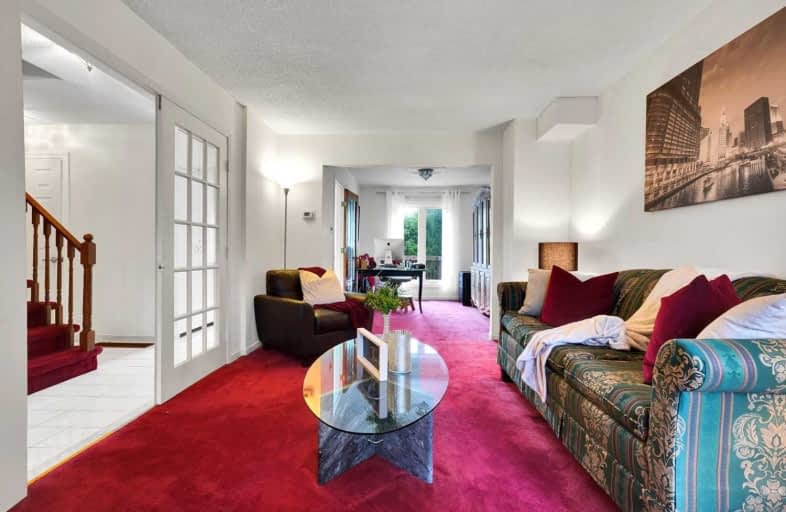
All Saints Elementary Catholic School
Elementary: Catholic
1.12 km
Earl A Fairman Public School
Elementary: Public
1.08 km
St John the Evangelist Catholic School
Elementary: Catholic
1.10 km
West Lynde Public School
Elementary: Public
1.75 km
Colonel J E Farewell Public School
Elementary: Public
0.44 km
Captain Michael VandenBos Public School
Elementary: Public
1.63 km
ÉSC Saint-Charles-Garnier
Secondary: Catholic
3.63 km
Henry Street High School
Secondary: Public
2.16 km
All Saints Catholic Secondary School
Secondary: Catholic
1.05 km
Anderson Collegiate and Vocational Institute
Secondary: Public
3.23 km
Father Leo J Austin Catholic Secondary School
Secondary: Catholic
3.66 km
Donald A Wilson Secondary School
Secondary: Public
0.85 km




