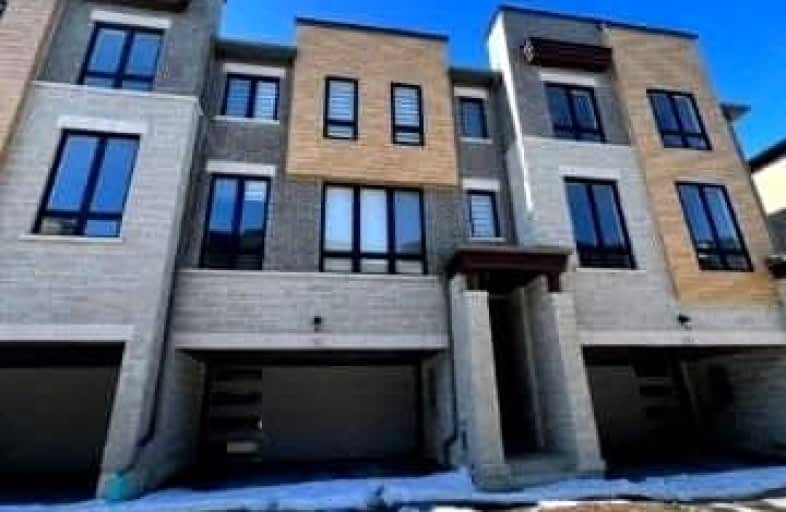Car-Dependent
- Almost all errands require a car.
13
/100
Some Transit
- Most errands require a car.
34
/100
Bikeable
- Some errands can be accomplished on bike.
56
/100

St John the Evangelist Catholic School
Elementary: Catholic
3.12 km
St Marguerite d'Youville Catholic School
Elementary: Catholic
2.31 km
ÉÉC Jean-Paul II
Elementary: Catholic
3.16 km
West Lynde Public School
Elementary: Public
2.43 km
Sir William Stephenson Public School
Elementary: Public
2.04 km
Whitby Shores P.S. Public School
Elementary: Public
0.74 km
ÉSC Saint-Charles-Garnier
Secondary: Catholic
7.40 km
Henry Street High School
Secondary: Public
2.30 km
All Saints Catholic Secondary School
Secondary: Catholic
5.13 km
Anderson Collegiate and Vocational Institute
Secondary: Public
4.20 km
Father Leo J Austin Catholic Secondary School
Secondary: Catholic
6.66 km
Donald A Wilson Secondary School
Secondary: Public
4.93 km
-
College Downs Park
9 Ladies College Dr, Whitby ON L1N 6H1 2.53km -
Reptilia Playground
Whitby ON 2.97km -
Otter Creek Park
Between Frost, Ormandy, Barrow & Habitant, Whitby ON 4.16km
-
Canmor Merchant Svc
600 Euclid St, Whitby ON L1N 5C2 3.77km -
RBC Royal Bank
1903 Dundas St E, Whitby ON L1N 2L5 5.16km -
RBC Royal Bank
714 Rossland Rd E (Garden), Whitby ON L1N 9L3 5.4km






