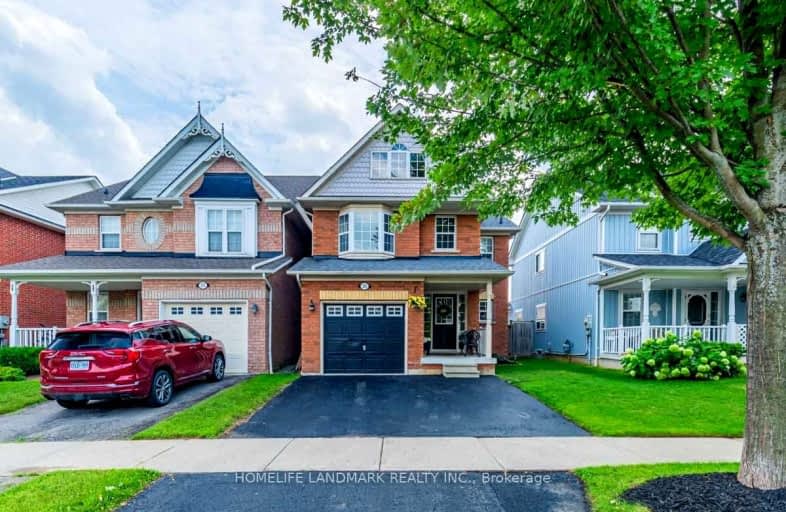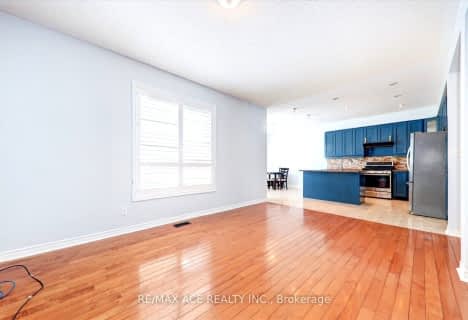
St Leo Catholic School
Elementary: CatholicMeadowcrest Public School
Elementary: PublicSt John Paull II Catholic Elementary School
Elementary: CatholicWinchester Public School
Elementary: PublicBlair Ridge Public School
Elementary: PublicBrooklin Village Public School
Elementary: PublicFather Donald MacLellan Catholic Sec Sch Catholic School
Secondary: CatholicÉSC Saint-Charles-Garnier
Secondary: CatholicBrooklin High School
Secondary: PublicAll Saints Catholic Secondary School
Secondary: CatholicFather Leo J Austin Catholic Secondary School
Secondary: CatholicSinclair Secondary School
Secondary: Public-
Cachet Park
140 Cachet Blvd, Whitby ON 0.5km -
Tampa Park
Oshawa ON 6.26km -
Willow Park
50 Willow Park Dr, Whitby ON 6.94km
-
Bitcoin Depot ATM
200 Carnwith Dr W, Brooklin ON L1M 2J8 0.75km -
TD Canada Trust ATM
12 Winchester Rd E (Winchester and Baldwin Street), Brooklin ON L1M 1B3 1.68km -
TD Canada Trust Branch and ATM
12 Winchester Rd E, Brooklin ON L1M 1B3 1.69km
- 4 bath
- 4 bed
- 3000 sqft
329 Windfields Farm Drive West, Oshawa, Ontario • L1L 0M2 • Windfields














