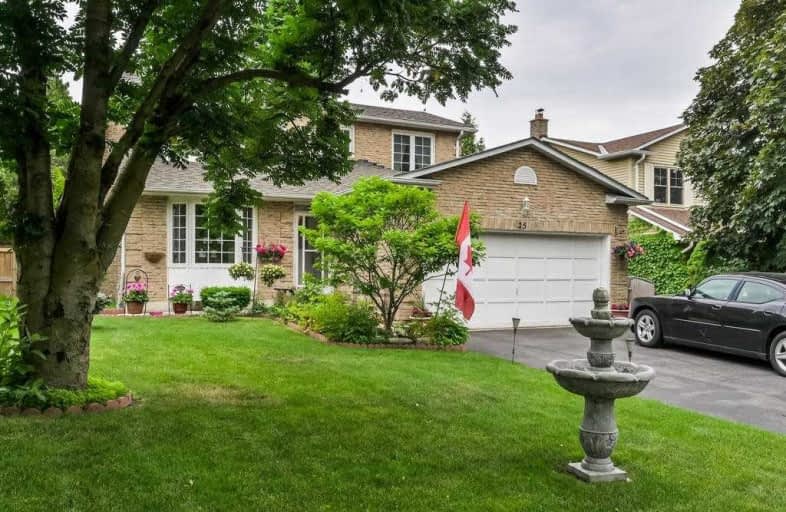Sold on Aug 23, 2019
Note: Property is not currently for sale or for rent.

-
Type: Detached
-
Style: 2-Storey
-
Size: 2000 sqft
-
Lot Size: 55.82 x 110 Feet
-
Age: No Data
-
Taxes: $4,772 per year
-
Days on Site: 32 Days
-
Added: Sep 07, 2019 (1 month on market)
-
Updated:
-
Last Checked: 1 month ago
-
MLS®#: E4524674
-
Listed By: Royal lepage connect realty, brokerage
This Beautiful Brick-4 Bedroom, 4 Bathroom Home In A Fantastic Neighbourhood On A Pretty Street Has A Sunny Kitchen *Newer Roof (2016), *High Eff Furnace *Windows (2012, *Newer Carpet On Upper Floor,*Double Garage/Driveway No Sidewalks, *Large (19 X 11 Deck For Entertaining-Overlooking A Very Private Pool Size Backyard With B/I Fridge, *Finished Basement With Wet Bar & 2Pc Bathroom, *Fully Fenced *Vegetable Garden* All Of This - Priceless.....
Extras
(New Fridge, Stove & Microwave) B/I Dishwasher, All Window Coverings, Electrical Light Fixtures, Outside Bar Fridge, Freezer In Bsmt, Gdo & 2 Remotes, Gb&E, Cac, *Alarm System W? Counterforce $29,32 Mth (Exclude Washer & Dryer Was A Gift)
Property Details
Facts for 25 Colette Drive, Whitby
Status
Days on Market: 32
Last Status: Sold
Sold Date: Aug 23, 2019
Closed Date: Oct 03, 2019
Expiry Date: Oct 30, 2019
Sold Price: $649,000
Unavailable Date: Aug 23, 2019
Input Date: Jul 22, 2019
Property
Status: Sale
Property Type: Detached
Style: 2-Storey
Size (sq ft): 2000
Area: Whitby
Community: Downtown Whitby
Availability Date: Tba
Inside
Bedrooms: 4
Bathrooms: 4
Kitchens: 1
Rooms: 8
Den/Family Room: Yes
Air Conditioning: Central Air
Fireplace: Yes
Laundry Level: Main
Washrooms: 4
Building
Basement: Finished
Heat Type: Forced Air
Heat Source: Gas
Exterior: Brick
Energy Certificate: N
Water Supply: Municipal
Special Designation: Unknown
Parking
Driveway: Pvt Double
Garage Spaces: 2
Garage Type: Attached
Covered Parking Spaces: 4
Total Parking Spaces: 6
Fees
Tax Year: 2019
Tax Legal Description: Plan M1086 Lot 153
Taxes: $4,772
Land
Cross Street: Garden & Colette
Municipality District: Whitby
Fronting On: North
Pool: None
Sewer: Sewers
Lot Depth: 110 Feet
Lot Frontage: 55.82 Feet
Lot Irregularities: See Attached Survey
Zoning: Residential
Additional Media
- Virtual Tour: https://tours.jeffreygunn.com/client/tour/downloads/1355637/00c87b386afe539ded0fc6a2d0db6a76
Rooms
Room details for 25 Colette Drive, Whitby
| Type | Dimensions | Description |
|---|---|---|
| Kitchen Ground | 3.04 x 4.90 | Eat-In Kitchen, Ceramic Floor, Updated |
| Laundry Ground | 2.13 x 2.59 | W/O To Yard, Ceramic Floor, 2 Pc Bath |
| Dining Ground | 2.96 x 3.50 | Formal Rm, Laminate, Large Window |
| Family Flat | 3.24 x 4.96 | Fireplace, Laminate, W/O To Deck |
| Living Ground | 3.26 x 5.36 | Laminate, Bay Window |
| Master 2nd | 3.08 x 4.52 | 3 Pc Ensuite, Separate Shower, W/I Closet |
| 2nd Br 2nd | 2.66 x 3.20 | Double Closet, Broadloom |
| 3rd Br 2nd | 2.96 x 2.96 | Double Closet, Broadloom |
| 4th Br 2nd | 3.24 x 3.24 | Double Closet, Broadloom |
| Rec Bsmt | 7.02 x 9.44 | Wet Bar, 2 Pc Bath |
| Workshop Bsmt | 3.04 x 3.66 | B/I Shelves, Pantry |
| XXXXXXXX | XXX XX, XXXX |
XXXX XXX XXXX |
$XXX,XXX |
| XXX XX, XXXX |
XXXXXX XXX XXXX |
$XXX,XXX | |
| XXXXXXXX | XXX XX, XXXX |
XXXXXXX XXX XXXX |
|
| XXX XX, XXXX |
XXXXXX XXX XXXX |
$XXX,XXX |
| XXXXXXXX XXXX | XXX XX, XXXX | $649,000 XXX XXXX |
| XXXXXXXX XXXXXX | XXX XX, XXXX | $649,000 XXX XXXX |
| XXXXXXXX XXXXXXX | XXX XX, XXXX | XXX XXXX |
| XXXXXXXX XXXXXX | XXX XX, XXXX | $679,900 XXX XXXX |

St Theresa Catholic School
Elementary: CatholicÉÉC Jean-Paul II
Elementary: CatholicC E Broughton Public School
Elementary: PublicSir William Stephenson Public School
Elementary: PublicPringle Creek Public School
Elementary: PublicJulie Payette
Elementary: PublicHenry Street High School
Secondary: PublicAll Saints Catholic Secondary School
Secondary: CatholicAnderson Collegiate and Vocational Institute
Secondary: PublicFather Leo J Austin Catholic Secondary School
Secondary: CatholicDonald A Wilson Secondary School
Secondary: PublicSinclair Secondary School
Secondary: Public- 2 bath
- 4 bed
- 1100 sqft
72 Thickson Road, Whitby, Ontario • L1N 3P9 • Blue Grass Meadows



