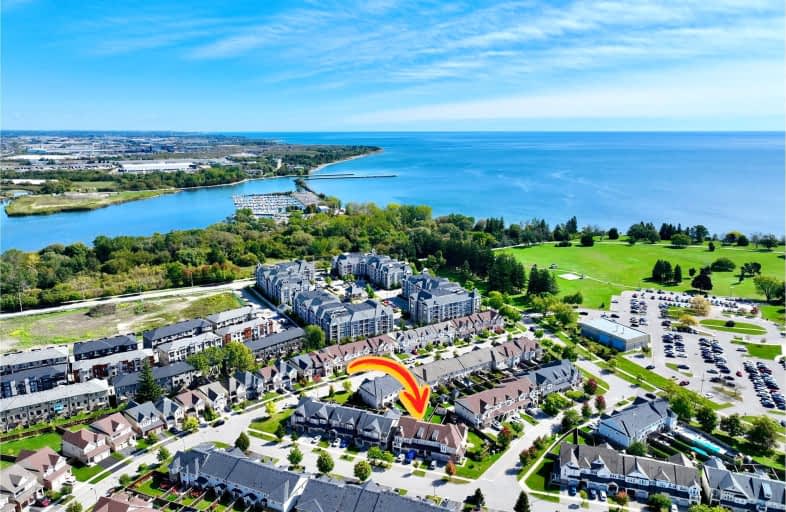Car-Dependent
- Most errands require a car.
35
/100
Minimal Transit
- Almost all errands require a car.
23
/100
Bikeable
- Some errands can be accomplished on bike.
52
/100

St John the Evangelist Catholic School
Elementary: Catholic
3.12 km
St Marguerite d'Youville Catholic School
Elementary: Catholic
2.31 km
ÉÉC Jean-Paul II
Elementary: Catholic
3.28 km
West Lynde Public School
Elementary: Public
2.44 km
Sir William Stephenson Public School
Elementary: Public
2.15 km
Whitby Shores P.S. Public School
Elementary: Public
0.64 km
ÉSC Saint-Charles-Garnier
Secondary: Catholic
7.43 km
Henry Street High School
Secondary: Public
2.35 km
All Saints Catholic Secondary School
Secondary: Catholic
5.13 km
Anderson Collegiate and Vocational Institute
Secondary: Public
4.30 km
Father Leo J Austin Catholic Secondary School
Secondary: Catholic
6.73 km
Donald A Wilson Secondary School
Secondary: Public
4.92 km
-
Kiwanis Heydenshore Park
Whitby ON L1N 0C1 1.89km -
Central Park
Michael Blvd, Whitby ON 2.34km -
Ajax Waterfront
5.26km
-
Scotiabank
601 Victoria St W (Whitby Shores Shoppjng Centre), Whitby ON L1N 0E4 0.91km -
TD Bank Financial Group
80 Thickson Rd N (Nichol Ave), Whitby ON L1N 3R1 4.34km -
Localcoin Bitcoin ATM - Anderson Jug City
728 Anderson St, Whitby ON L1N 3V6 4.91km









