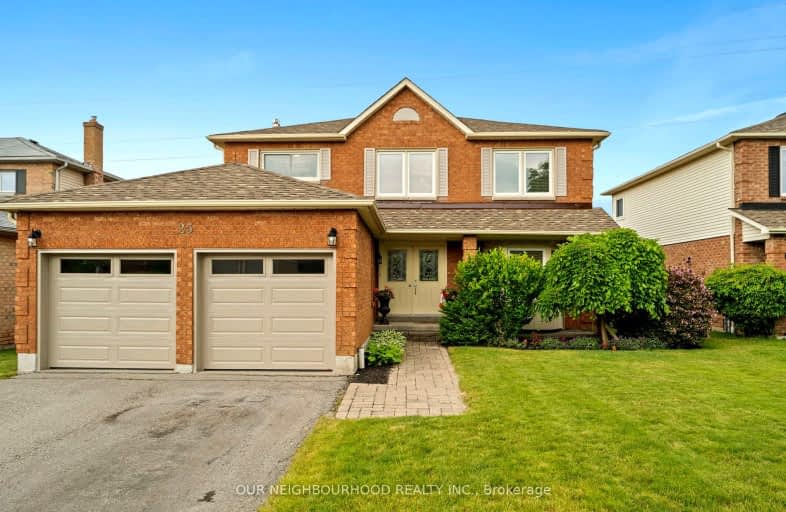Car-Dependent
- Almost all errands require a car.
Some Transit
- Most errands require a car.
Somewhat Bikeable
- Most errands require a car.

St Theresa Catholic School
Elementary: CatholicSt Paul Catholic School
Elementary: CatholicGlen Dhu Public School
Elementary: PublicJohn Dryden Public School
Elementary: PublicSt Mark the Evangelist Catholic School
Elementary: CatholicPringle Creek Public School
Elementary: PublicFather Donald MacLellan Catholic Sec Sch Catholic School
Secondary: CatholicMonsignor Paul Dwyer Catholic High School
Secondary: CatholicR S Mclaughlin Collegiate and Vocational Institute
Secondary: PublicAnderson Collegiate and Vocational Institute
Secondary: PublicFather Leo J Austin Catholic Secondary School
Secondary: CatholicSinclair Secondary School
Secondary: Public-
Whitby Optimist Park
0.56km -
Fallingbrook Park
0.68km -
Ash Street Park
Ash St (Mary St), Whitby ON 2.31km
-
Scotiabank
3555 Thickson Rd N, Whitby ON L1R 2H1 1.29km -
BMO Bank of Montreal
685 Taunton Rd E, Whitby ON L1R 2X5 2.15km -
TD Canada Trust Branch and ATM
80 Thickson Rd N, Whitby ON L1N 3R1 2.27km
- 3 bath
- 4 bed
- 2000 sqft
23 BREMNER Street West, Whitby, Ontario • L1R 0P8 • Rolling Acres













