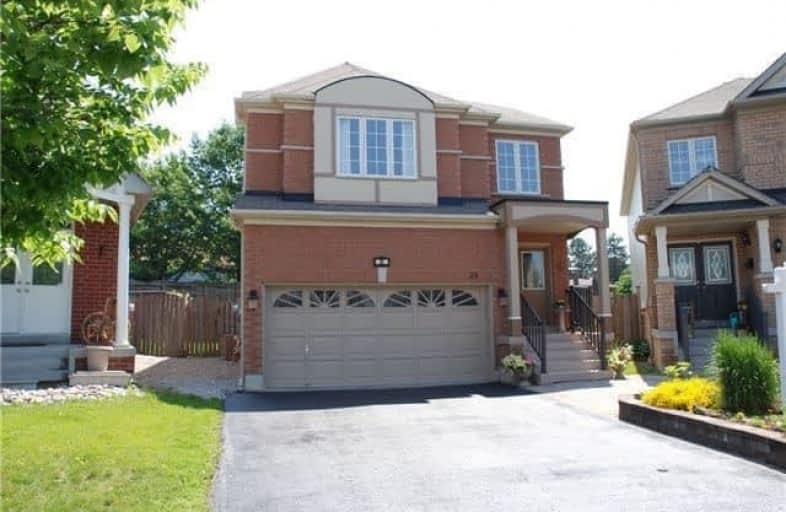
All Saints Elementary Catholic School
Elementary: Catholic
1.13 km
Colonel J E Farewell Public School
Elementary: Public
0.65 km
St Luke the Evangelist Catholic School
Elementary: Catholic
1.62 km
Jack Miner Public School
Elementary: Public
2.34 km
Captain Michael VandenBos Public School
Elementary: Public
1.23 km
Williamsburg Public School
Elementary: Public
1.48 km
ÉSC Saint-Charles-Garnier
Secondary: Catholic
3.43 km
Henry Street High School
Secondary: Public
3.20 km
All Saints Catholic Secondary School
Secondary: Catholic
1.04 km
Father Leo J Austin Catholic Secondary School
Secondary: Catholic
3.94 km
Donald A Wilson Secondary School
Secondary: Public
0.99 km
Sinclair Secondary School
Secondary: Public
4.44 km











