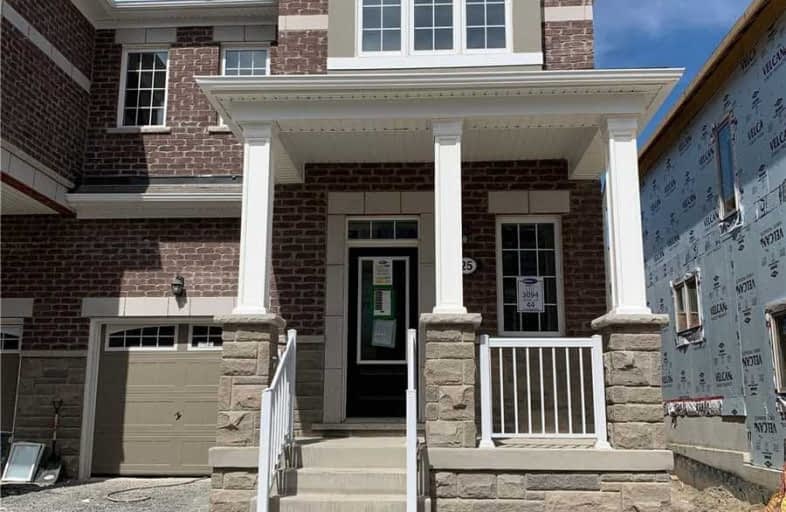Sold on Jun 28, 2020
Note: Property is not currently for sale or for rent.

-
Type: Att/Row/Twnhouse
-
Style: 2-Storey
-
Size: 1500 sqft
-
Lot Size: 28.39 x 86.55 Feet
-
Age: New
-
Days on Site: 5 Days
-
Added: Jun 23, 2020 (5 days on market)
-
Updated:
-
Last Checked: 3 months ago
-
MLS®#: E4804358
-
Listed By: Right at home realty inc., brokerage
Brand New Never Lived-In 2 Storey, 4 Br "Greenwood" Corner Unit, 1755 Sg Ft By Mattamy In Queen's Common. Open Concept, 9' Ceiling On Main, Oak Staircase, Laminate Throughout, Upgraded Granite Counter Top/Tiled Backsplash, Glass Shower In Master Ensuite. Rec Room Ready & Deeper Windows In Bsmt & Central Ac.Garage Door/2 Remote/Pad. New Appliances (Ss Fridge, Ss Steove, Ss Dw) And Washer/Dryer. $182.52 Mthly For Laneway Snow Removal And Garbage Pickup.
Extras
Mins To Hwy 401/407/412, Close To All Amenities, Schools, Parks, 10 Min Drive To Whitby Marina.
Property Details
Facts for 25 Windflower Way, Whitby
Status
Days on Market: 5
Last Status: Sold
Sold Date: Jun 28, 2020
Closed Date: Jul 30, 2020
Expiry Date: Dec 31, 2020
Sold Price: $682,000
Unavailable Date: Jul 03, 2020
Input Date: Jun 23, 2020
Prior LSC: Sold
Property
Status: Sale
Property Type: Att/Row/Twnhouse
Style: 2-Storey
Size (sq ft): 1500
Age: New
Area: Whitby
Community: Lynde Creek
Availability Date: Flexible
Inside
Bedrooms: 4
Bathrooms: 3
Kitchens: 1
Rooms: 6
Den/Family Room: Yes
Air Conditioning: Central Air
Fireplace: No
Laundry Level: Lower
Central Vacuum: N
Washrooms: 3
Building
Basement: Unfinished
Heat Type: Forced Air
Heat Source: Gas
Exterior: Brick
Elevator: N
UFFI: No
Water Supply: Municipal
Physically Handicapped-Equipped: N
Special Designation: Unknown
Retirement: N
Parking
Driveway: Private
Garage Spaces: 1
Garage Type: Attached
Covered Parking Spaces: 1
Total Parking Spaces: 2
Fees
Tax Year: 2020
Tax Legal Description: Part Block 180 Plan 40M2648; Part 44 Plan 40R30869
Additional Mo Fees: 182.52
Highlights
Feature: Marina
Feature: Park
Feature: Public Transit
Feature: Rec Centre
Land
Cross Street: Rossland Rd. & Des N
Municipality District: Whitby
Fronting On: South
Parcel Number: 265471949
Parcel of Tied Land: Y
Pool: None
Sewer: Sewers
Lot Depth: 86.55 Feet
Lot Frontage: 28.39 Feet
Acres: < .50
Rooms
Room details for 25 Windflower Way, Whitby
| Type | Dimensions | Description |
|---|---|---|
| Great Rm Main | 3.60 x 6.07 | Laminate, Combined W/Dining, Open Concept |
| Kitchen Main | 3.23 x 4.75 | Tile Floor, Granite Counter, Backsplash |
| Master 2nd | 3.60 x 4.27 | Laminate, W/I Closet, 3 Pc Ensuite |
| 2nd Br 2nd | 3.41 x 3.41 | Laminate, W/I Closet, Picture Window |
| 3rd Br 2nd | 2.91 x 3.29 | Laminate, W/I Closet, Picture Window |
| 4th Br 2nd | 2.99 x 3.08 | Laminate, W/I Closet, Picture Window |
| XXXXXXXX | XXX XX, XXXX |
XXXX XXX XXXX |
$XXX,XXX |
| XXX XX, XXXX |
XXXXXX XXX XXXX |
$XXX,XXX | |
| XXXXXXXX | XXX XX, XXXX |
XXXXXXX XXX XXXX |
|
| XXX XX, XXXX |
XXXXXX XXX XXXX |
$X,XXX | |
| XXXXXXXX | XXX XX, XXXX |
XXXXXXX XXX XXXX |
|
| XXX XX, XXXX |
XXXXXX XXX XXXX |
$XXX,XXX |
| XXXXXXXX XXXX | XXX XX, XXXX | $682,000 XXX XXXX |
| XXXXXXXX XXXXXX | XXX XX, XXXX | $685,000 XXX XXXX |
| XXXXXXXX XXXXXXX | XXX XX, XXXX | XXX XXXX |
| XXXXXXXX XXXXXX | XXX XX, XXXX | $2,200 XXX XXXX |
| XXXXXXXX XXXXXXX | XXX XX, XXXX | XXX XXXX |
| XXXXXXXX XXXXXX | XXX XX, XXXX | $675,000 XXX XXXX |

All Saints Elementary Catholic School
Elementary: CatholicSt John the Evangelist Catholic School
Elementary: CatholicColonel J E Farewell Public School
Elementary: PublicSt Luke the Evangelist Catholic School
Elementary: CatholicCaptain Michael VandenBos Public School
Elementary: PublicWilliamsburg Public School
Elementary: PublicÉSC Saint-Charles-Garnier
Secondary: CatholicArchbishop Denis O'Connor Catholic High School
Secondary: CatholicHenry Street High School
Secondary: PublicAll Saints Catholic Secondary School
Secondary: CatholicFather Leo J Austin Catholic Secondary School
Secondary: CatholicDonald A Wilson Secondary School
Secondary: Public- 3 bath
- 4 bed
1 Goldeye Street, Whitby, Ontario • L1P 0E5 • Lynde Creek



