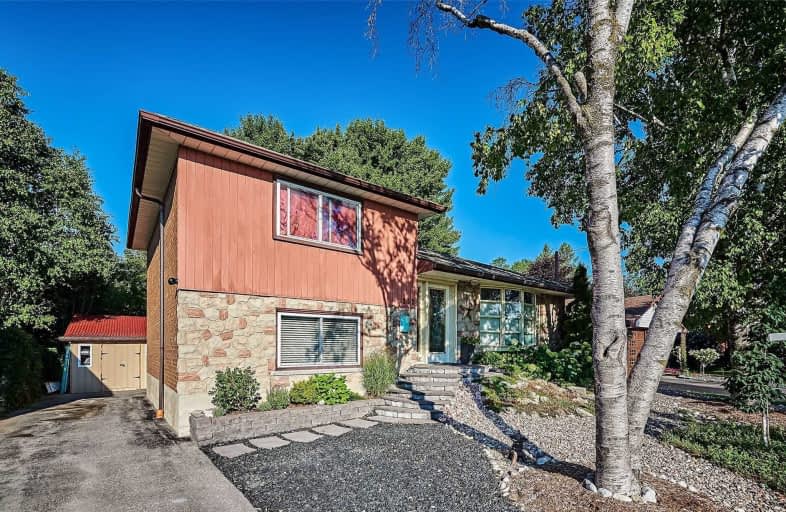
St Theresa Catholic School
Elementary: Catholic
1.19 km
ÉÉC Jean-Paul II
Elementary: Catholic
0.26 km
C E Broughton Public School
Elementary: Public
1.03 km
Sir William Stephenson Public School
Elementary: Public
0.97 km
Pringle Creek Public School
Elementary: Public
1.74 km
Julie Payette
Elementary: Public
1.12 km
Henry Street High School
Secondary: Public
1.42 km
All Saints Catholic Secondary School
Secondary: Catholic
3.60 km
Anderson Collegiate and Vocational Institute
Secondary: Public
1.21 km
Father Leo J Austin Catholic Secondary School
Secondary: Catholic
3.95 km
Donald A Wilson Secondary School
Secondary: Public
3.46 km
Sinclair Secondary School
Secondary: Public
4.84 km





