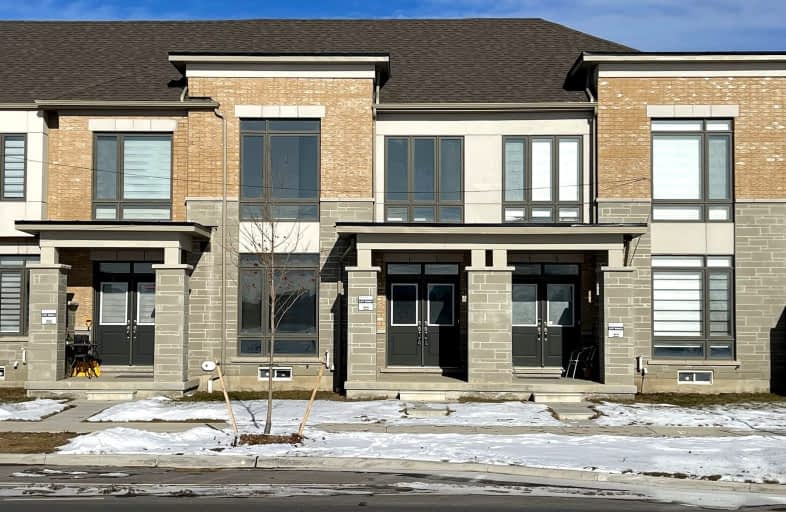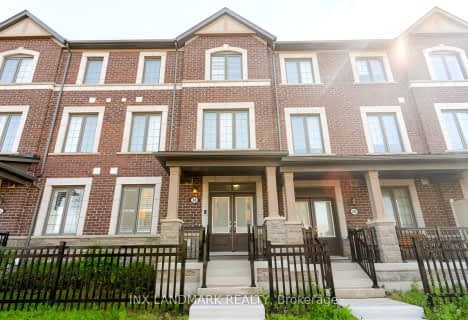Car-Dependent
- Almost all errands require a car.
3
/100
Some Transit
- Most errands require a car.
38
/100
Somewhat Bikeable
- Most errands require a car.
27
/100

All Saints Elementary Catholic School
Elementary: Catholic
1.23 km
Colonel J E Farewell Public School
Elementary: Public
1.38 km
St Luke the Evangelist Catholic School
Elementary: Catholic
1.17 km
Jack Miner Public School
Elementary: Public
1.99 km
Captain Michael VandenBos Public School
Elementary: Public
0.93 km
Williamsburg Public School
Elementary: Public
0.83 km
ÉSC Saint-Charles-Garnier
Secondary: Catholic
2.95 km
Henry Street High School
Secondary: Public
3.89 km
All Saints Catholic Secondary School
Secondary: Catholic
1.17 km
Father Leo J Austin Catholic Secondary School
Secondary: Catholic
3.78 km
Donald A Wilson Secondary School
Secondary: Public
1.26 km
Sinclair Secondary School
Secondary: Public
4.13 km
-
Baycliffe Park
67 Baycliffe Dr, Whitby ON L1P 1W7 0.72km -
Cullen Central Park
Whitby ON 2.31km -
Hobbs Park
28 Westport Dr, Whitby ON L1R 0J3 2.95km
-
Canmor Merchant Svc
600 Euclid St, Whitby ON L1N 5C2 2.71km -
RBC Royal Bank
480 Taunton Rd E (Baldwin), Whitby ON L1N 5R5 2.93km -
CIBC
308 Taunton Rd E, Whitby ON L1R 0H4 3.68km



