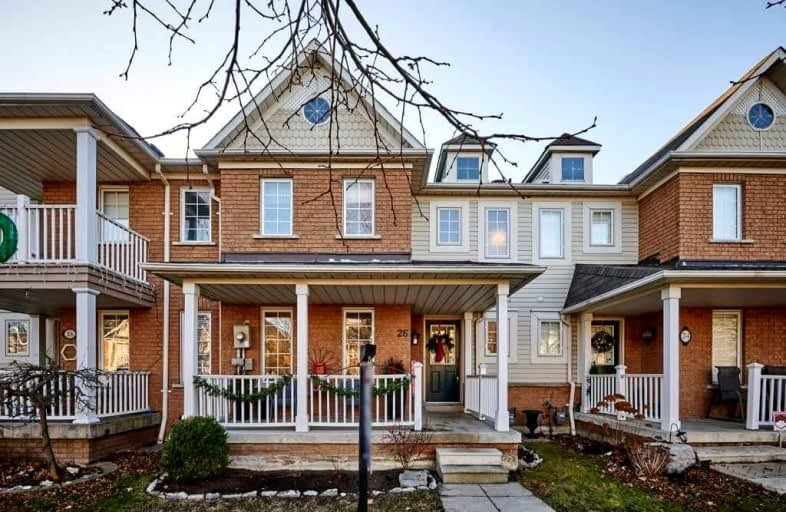
Earl A Fairman Public School
Elementary: Public
2.87 km
St John the Evangelist Catholic School
Elementary: Catholic
2.33 km
St Marguerite d'Youville Catholic School
Elementary: Catholic
1.53 km
West Lynde Public School
Elementary: Public
1.66 km
Sir William Stephenson Public School
Elementary: Public
1.82 km
Whitby Shores P.S. Public School
Elementary: Public
0.28 km
ÉSC Saint-Charles-Garnier
Secondary: Catholic
6.68 km
Henry Street High School
Secondary: Public
1.69 km
All Saints Catholic Secondary School
Secondary: Catholic
4.32 km
Anderson Collegiate and Vocational Institute
Secondary: Public
3.86 km
Father Leo J Austin Catholic Secondary School
Secondary: Catholic
6.08 km
Donald A Wilson Secondary School
Secondary: Public
4.12 km





