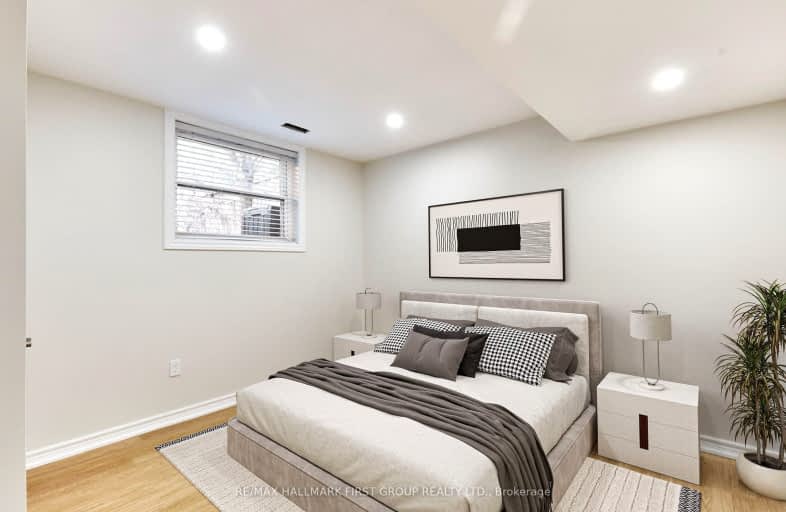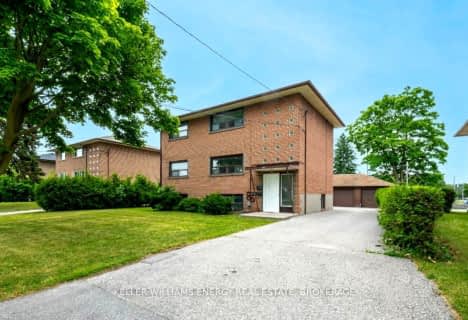Car-Dependent
- Most errands require a car.
40
/100
Some Transit
- Most errands require a car.
41
/100
Somewhat Bikeable
- Most errands require a car.
38
/100

St Paul Catholic School
Elementary: Catholic
0.45 km
Stephen G Saywell Public School
Elementary: Public
0.96 km
Dr Robert Thornton Public School
Elementary: Public
1.32 km
Sir Samuel Steele Public School
Elementary: Public
1.59 km
John Dryden Public School
Elementary: Public
1.07 km
St Mark the Evangelist Catholic School
Elementary: Catholic
1.29 km
Father Donald MacLellan Catholic Sec Sch Catholic School
Secondary: Catholic
1.19 km
Monsignor Paul Dwyer Catholic High School
Secondary: Catholic
1.41 km
R S Mclaughlin Collegiate and Vocational Institute
Secondary: Public
1.48 km
Anderson Collegiate and Vocational Institute
Secondary: Public
2.43 km
Father Leo J Austin Catholic Secondary School
Secondary: Catholic
2.37 km
Sinclair Secondary School
Secondary: Public
2.85 km
-
Willow Park
50 Willow Park Dr, Whitby ON 0.48km -
Goodman Park
Oshawa ON 2.31km -
Rundle Park
Oshawa ON 3.46km
-
CIBC
500 Rossland Rd W (Stevenson rd), Oshawa ON L1J 3H2 1.63km -
Scotiabank
800 King St W (Thornton), Oshawa ON L1J 2L5 2.08km -
President's Choice Financial ATM
1801 Dundas St E, Whitby ON L1N 7C5 2.16km














